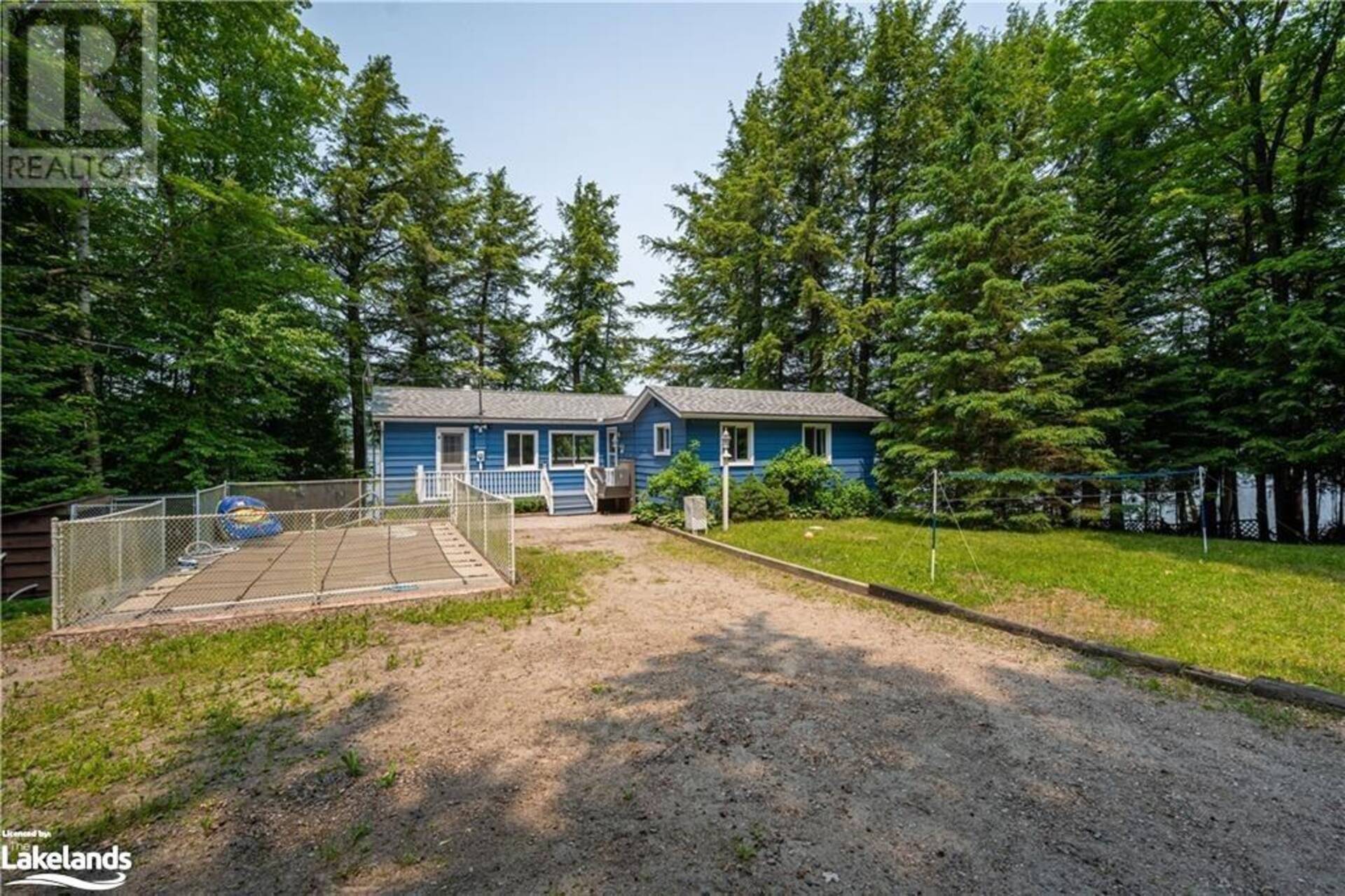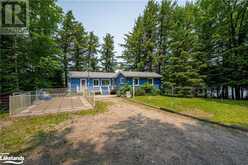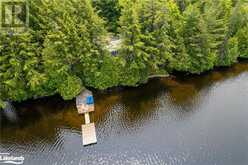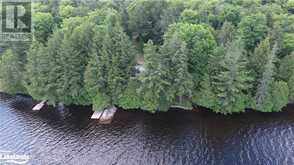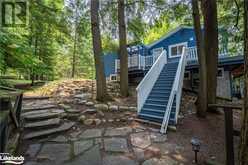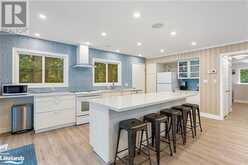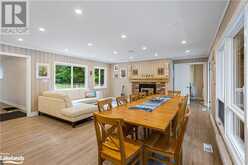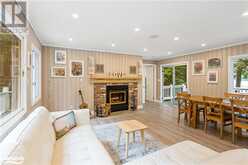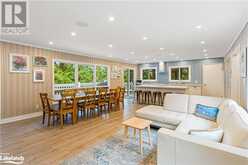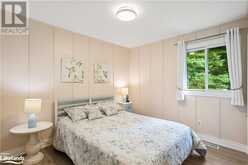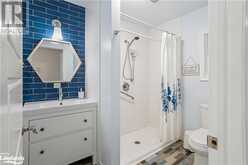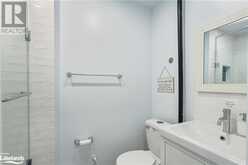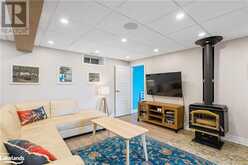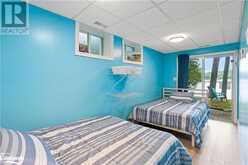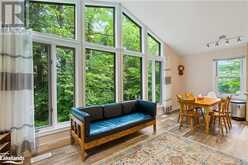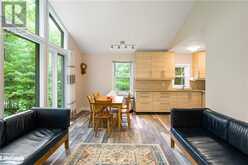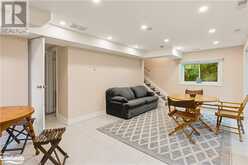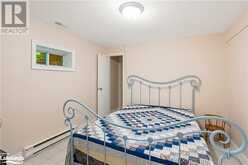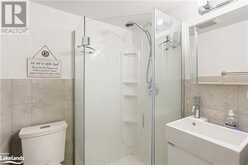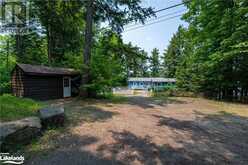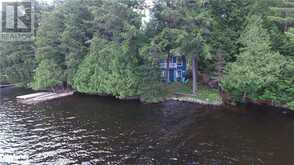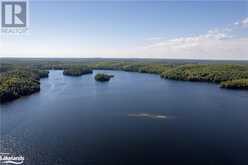1006 VICTOR NEIMI Lane, Haliburton, Ontario
$1,199,000
- 4 Beds
- 3 Baths
- 2,100 Square Feet
Year round home/cottage on fabulous Loon Lake! You'll find everything you're looking for with this property. The main home has been meticulously renovated and updated with a bright, open concept design. The kitchens expansive centre island is perfect for entertaining while guests take in the lake views through the large picture windows of the living/dining room area. Step out to the large wraparound deck offering great privacy or sit in the cozy screened in porch with a cold drink and enjoy the lake breeze. The lower level offers a huge recroom area with wet bar and walkouts to the lower patio. The home is complete with 3 beautifully finished bathrooms and lots sleeping rooms. The wonderfully landscaped lot offers easy access to the beautiful sandy shoreline for the kids and deep weed-free water off the dock, also a great place to view the amazing sunsets. Take the boat out on to this spectacular lake for a day of fun watersports and great fishing and at night sit around the large firepit and enjoy the peace and tranquility of the surrounding nature. For those that prefer a more controlled environment or like aquatic exercise, there is a fenced-in, propane heated, inground pool for their enjoyment. If that's not enough, this package also includes a completely renovated, fully serviced, winterized guest cottage. With two bedrooms and two bathrooms, an eat-in kitchenette, living room and lower level family room, this is a great spot for even more family or friends. The main house and guest house each have their own laundry facilities, septic systems, wifi controlled forced air propane heating, central air and hydro meters. Also includes a large bunkie/studio, complete turn key set up, easy year round access just 1km from Hwy.118 and 10 minutes to all amenities in Haliburton village. A great rental history means this could also be a perfect investment property! Too many upgrades and items to mention, contact today for a full list of features for this great property! (id:56241)
- Listing ID: 40612345
- Property Type: Single Family
Schedule a Tour
Schedule Private Tour
Sheila Shepherd would happily provide a private viewing if you would like to schedule a tour.
Match your Lifestyle with your Home
Contact Sheila Shepherd, who specializes in Haliburton real estate, on how to match your lifestyle with your ideal home.
Get Started Now
Lifestyle Matchmaker
Let Sheila Shepherd find a property to match your lifestyle.
Listing provided by Royal LePage Lakes Of Haliburton, Brokerage, Haliburton
MLS®, REALTOR®, and the associated logos are trademarks of the Canadian Real Estate Association.
This REALTOR.ca listing content is owned and licensed by REALTOR® members of the Canadian Real Estate Association. This property, located at 1006 VICTOR NEIMI Lane in Haliburton Ontario, was last modified on June 28th, 2024. Contact Sheila Shepherd to schedule a viewing or to find other properties for sale in Haliburton.

