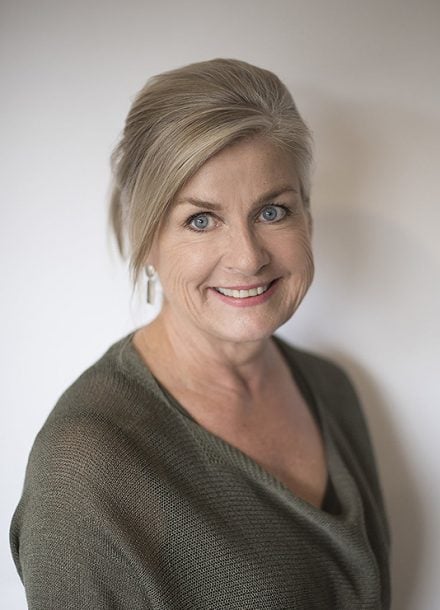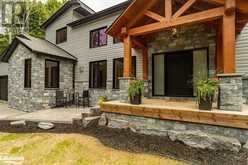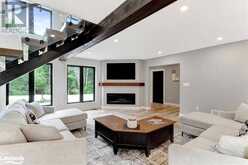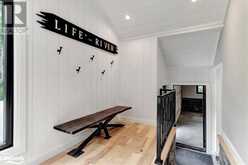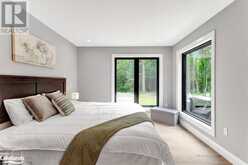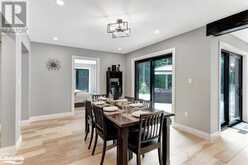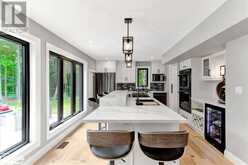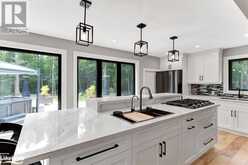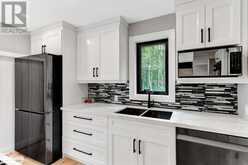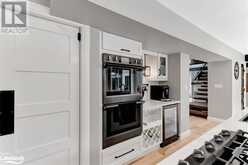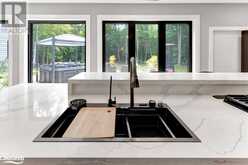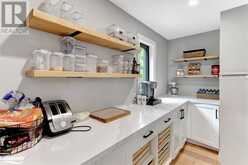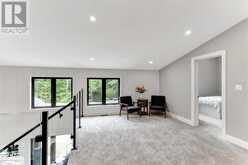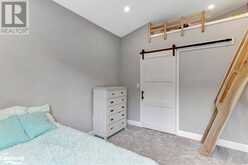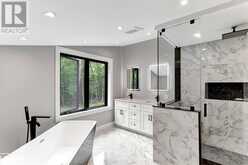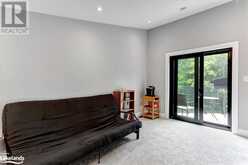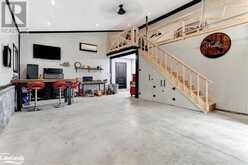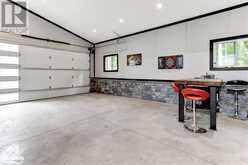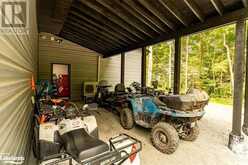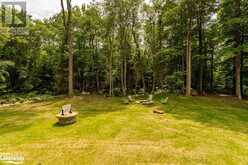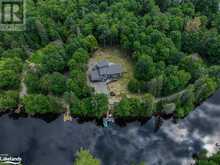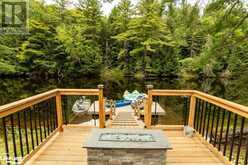1118 SPRINGDALE Shores, Bracebridge, Ontario
$1,890,000
- 5 Beds
- 3 Baths
- 4,554 Square Feet
This property promises a life of luxury & beauty in nature! With 245ft frontage & a dock on the Muskoka River, a true appreciation of this newly renovated (2023, from studs out) 4554 sqft home can only be gained by seeing it for yourself. With 5 bedrooms, a den, an office, & 3 full bathrooms, this thoughtfully laid out & open concept home offers plenty of room for large families & entertaining. Unique touches include a loft with balcony in the primary suite & expansive back deck with a hot tub backing onto the forest. On the main floor, enjoy a sizeable bedroom with views of your forested backyard, all new large windows, grand foyer with 16ft high ceiling, & luxury engineered hickory hardwood. In the stunning open kitchen, find a full-sized butler’s pantry, built-in coffee bar, double built in ovens, hidden Best Cattura Downdraft range hood, & stainless steel sink. The staircase to the second floor is a 4-inch engineered Douglas Fir floating monorail staircase with custom glass & iron railings. On the second floor you will find a laundry room, a full guest bathroom with glass shower, & four spacious bedrooms. The primary suite impresses with bright windows, walk-in closet with built in organizer, oversized glass shower, double quartz sinks & a soaker bathtub. Outside, enjoy the Muskoka River from your new waterside deck & ramp on the newly installed NyDock floating dock. Family fun on the water awaits with swimming, kayaking, standup paddle boarding, fishing & much more. This property offers year-round privacy, with no rear neighbours & crown land right across the river. Additional features outside include granite fire-pit, two tier 1200 sqft back deck with built-in photocell under-lighting, soffit pot lights, 24kW Generac generator & Douglas Fir timber-framed front porch custom made by The CuttingBrothers. The ideal location of this home offers privacy & tranquility, while at the same time still being only10 mins from downtown Bracebridge, & 15 mins to Baysville. (id:56241)
- Listing ID: 40634660
- Property Type: Single Family
Schedule a Tour
Schedule Private Tour
Sheila Shepherd would happily provide a private viewing if you would like to schedule a tour.
Match your Lifestyle with your Home
Contact Sheila Shepherd, who specializes in Bracebridge real estate, on how to match your lifestyle with your ideal home.
Get Started Now
Lifestyle Matchmaker
Let Sheila Shepherd find a property to match your lifestyle.
Listing provided by Forest Hill Real Estate Inc., Brokerage, Port Carling
MLS®, REALTOR®, and the associated logos are trademarks of the Canadian Real Estate Association.
This REALTOR.ca listing content is owned and licensed by REALTOR® members of the Canadian Real Estate Association. This property, located at 1118 SPRINGDALE Shores in Bracebridge Ontario, was last modified on August 16th, 2024. Contact Sheila Shepherd to schedule a viewing or to find other properties for sale in Bracebridge.
