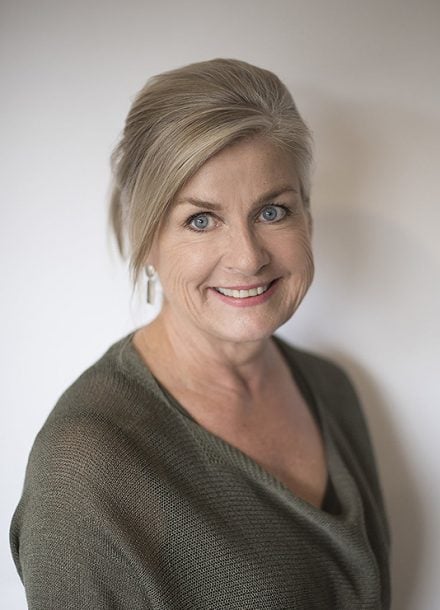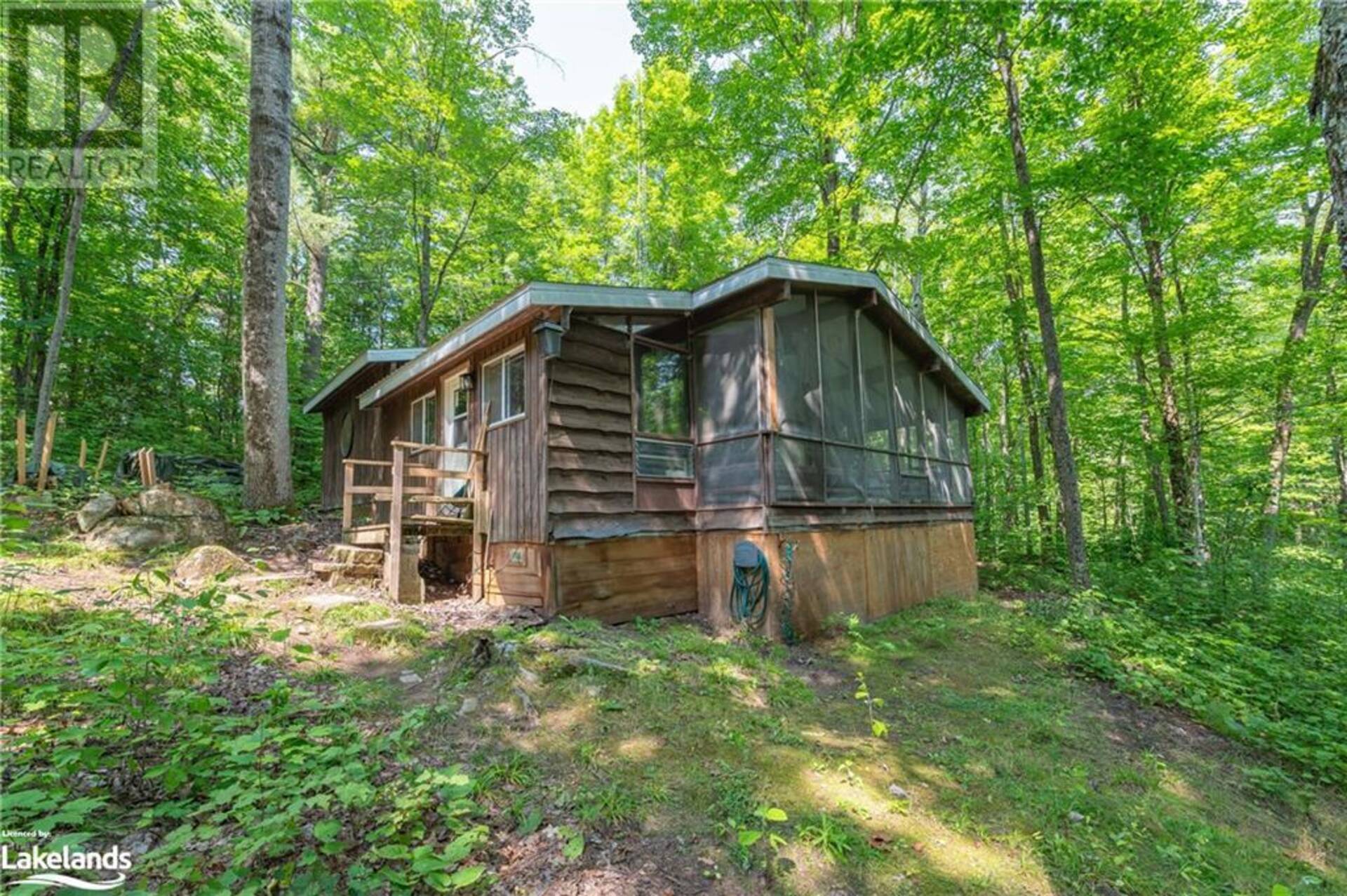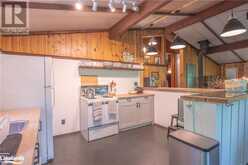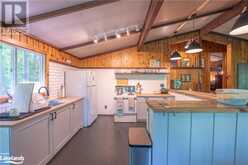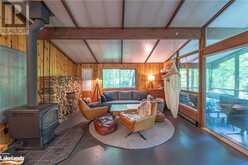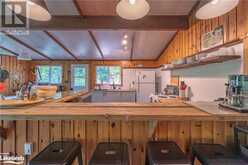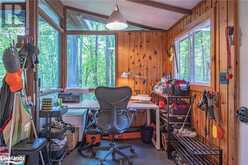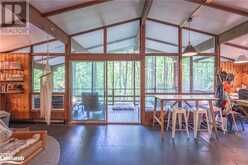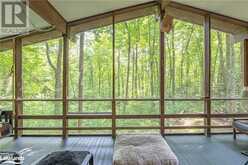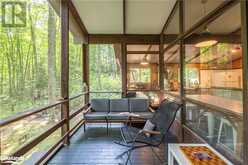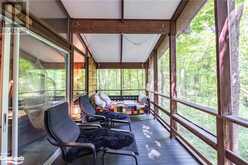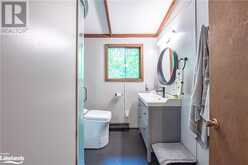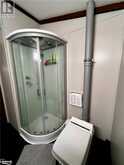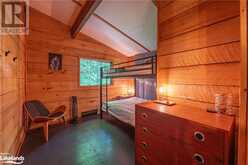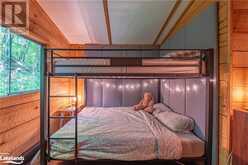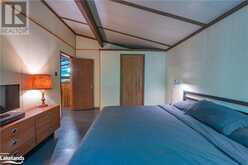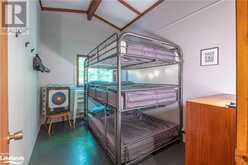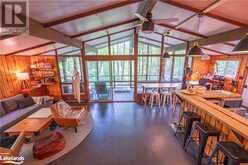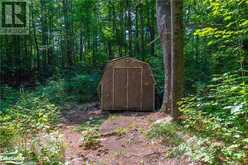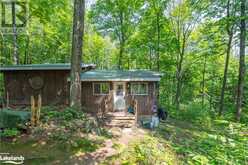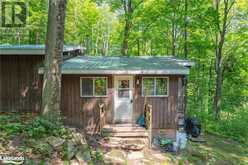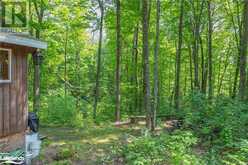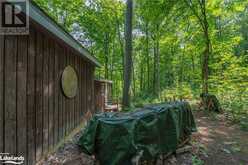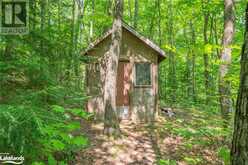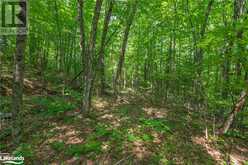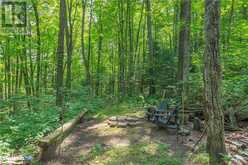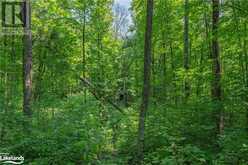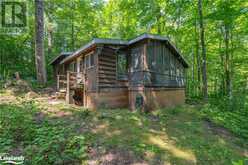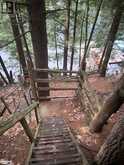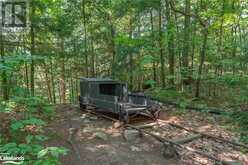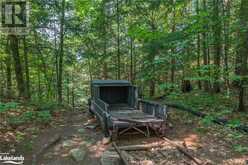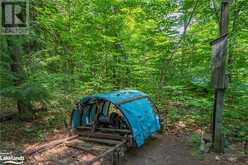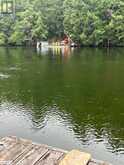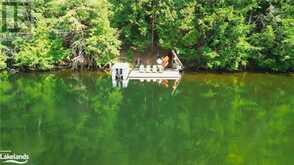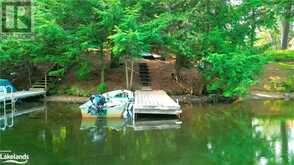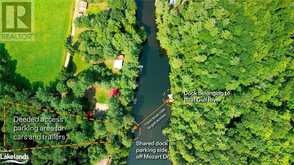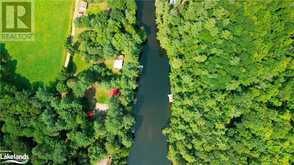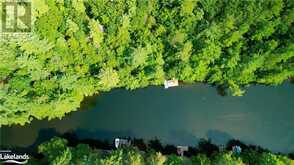11181 GULL RIVER, Minden Hills, Ontario
$499,000
- 3 Beds
- 1 Bath
- 1,234 Square Feet
Looking for that peaceful, quiet, incredibly private and serene piece of paradise? This one MUST BE SEEN TO BE TRULY APPRECIATED! On 2.689 acres, it’s a 1 minute boat ride from the deeded parking lot to your new oasis. Excellent swimming and fishing. Beneath a gorgeous canopy of trees,wildlife surrounds. *** $45,000 worth of updates**** since 2020 w. receipts to back it up! All new plumbing including a heated water line for year round enjoyment and a state of the art grey water system. Updated electrical w. 100 amp panel. Insulated for 4 season enjoyment. 3 bedrooms, updated IKEA kitchen, WETT certified wood stove in living room, renovated bathroom w. Incinerating toilet, screened in porch w. large hanging daybed for the best naps ever!! . Long list of inclusions *** pontoon boat, tin boat w. newer motor, 2 canoes, 2 kayaks 2 paddle boards, Starlink internet equipment + furniture***. Too many details to list. Contact Agent for the many details/receipts/permits of all the hard work and love put into this turnkey cottage. A short boat ride into Moore Lake. This is the property you’ve been waiting for at an amazing price. (id:56241)
- Listing ID: 40634640
- Property Type: Single Family
- Year Built: 1974
Schedule a Tour
Schedule Private Tour
Sheila Shepherd would happily provide a private viewing if you would like to schedule a tour.
Match your Lifestyle with your Home
Contact Sheila Shepherd, who specializes in Minden Hills real estate, on how to match your lifestyle with your ideal home.
Get Started Now
Lifestyle Matchmaker
Let Sheila Shepherd find a property to match your lifestyle.
Listing provided by Re/Max Professionals North, Brokerage, Minden
MLS®, REALTOR®, and the associated logos are trademarks of the Canadian Real Estate Association.
This REALTOR.ca listing content is owned and licensed by REALTOR® members of the Canadian Real Estate Association. This property, located at 11181 GULL RIVER in Minden Hills Ontario, was last modified on August 19th, 2024. Contact Sheila Shepherd to schedule a viewing or to find other properties for sale in Minden Hills.
