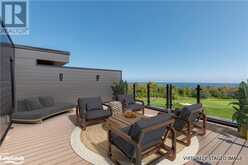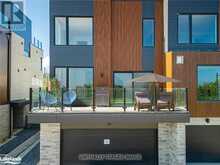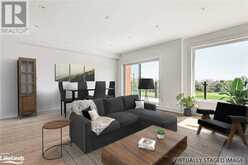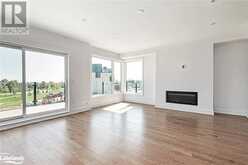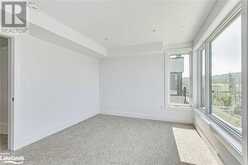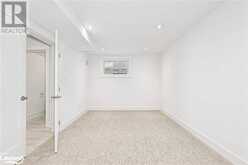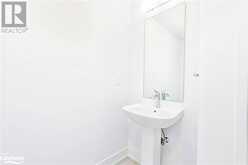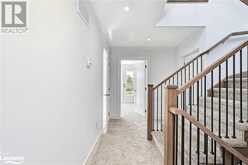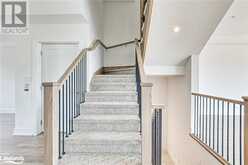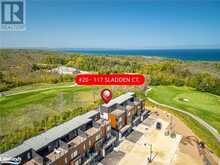117 SLADDEN Court Unit# 20, Thornbury, Ontario
$5,000 / Monthly
- 3 Beds
- 4 Baths
- 2,653 Square Feet
Welcome to the Sands Townhomes, where your dream lifestyle awaits in the heart of Lora Bay! This exquisite new (2024) community offers a harmonious blend of luxury and comfort, featuring stunning rooftop decks that provide unobstructed views of the Lora Bay Golf Course and the sparkling waters of Georgian Bay. Imagine sipping your morning coffee as the sun rises, or hosting sunset gatherings with friends against a backdrop of breathtaking seasonal scenery. Step inside to discover an open-concept kitchen and dining area designed for both functionality and warmth, complete with a spacious island and a delightful balcony that invites you to savor meals while overlooking the golf course and picturesque escarpment. The inviting living room, featuring a gas fireplace, is bathed in natural light thanks to large windows that frame the ever-changing beauty of Georgian Bay. The primary bedroom is your personal sanctuary, boasting a walk-in closet, generous windows that let in soft, natural light, and a luxurious 5-piece ensuite for your relaxation. Each day will feel like a retreat as you take advantage of exclusive access to the Lora Bay clubhouse and private beaches. Located just minutes from Thornbury, you'll find charming boutiques, delightful restaurants, and a vibrant community waiting to welcome you home. The Sands Townhomes are more than just a place to live—they're a lifestyle where every day feels like a getaway. Come experience the perfect blend of luxury, comfort, and community in your new home! (id:56241)
- Listing ID: 40661875
- Property Type: Single Family
- Year Built: 2024
Schedule a Tour
Schedule Private Tour
Sheila Shepherd would happily provide a private viewing if you would like to schedule a tour.
Match your Lifestyle with your Home
Contact Sheila Shepherd, who specializes in Thornbury real estate, on how to match your lifestyle with your ideal home.
Get Started Now
Lifestyle Matchmaker
Let Sheila Shepherd find a property to match your lifestyle.
Listing provided by RE/MAX Four Seasons Realty Limited, Brokerage
MLS®, REALTOR®, and the associated logos are trademarks of the Canadian Real Estate Association.
This REALTOR.ca listing content is owned and licensed by REALTOR® members of the Canadian Real Estate Association. This property for sale is located at 117 SLADDEN Court Unit# 20 in Thornbury Ontario. It was last modified on October 11th, 2024. Contact Sheila Shepherd to schedule a viewing or to discover other Thornbury real estate for sale.


