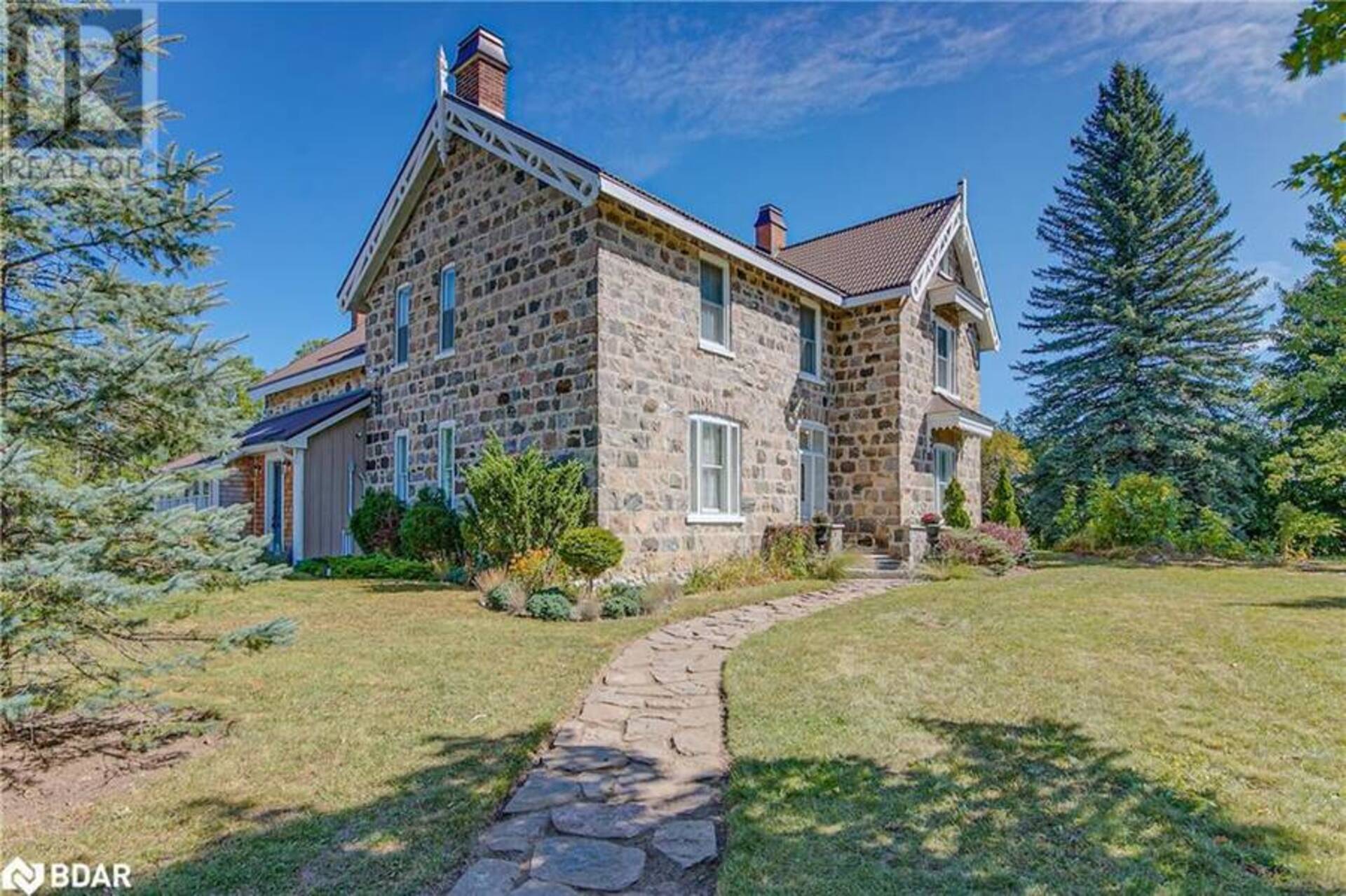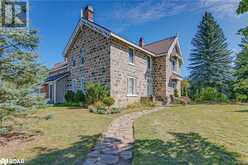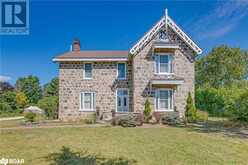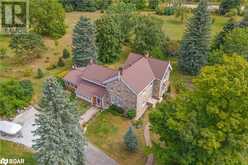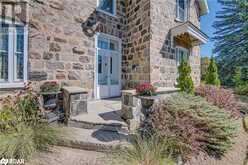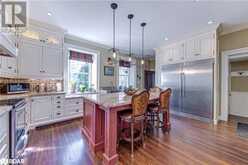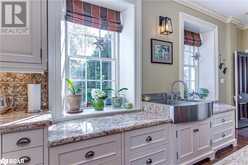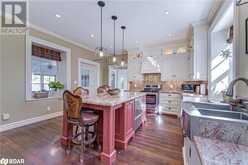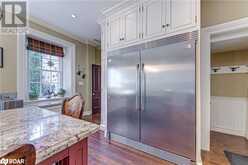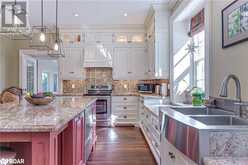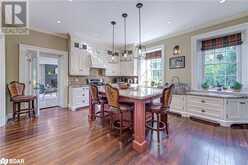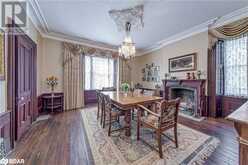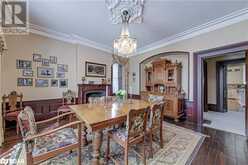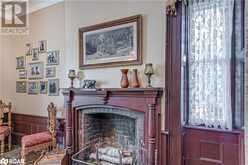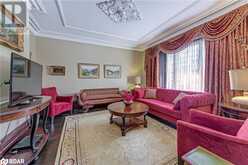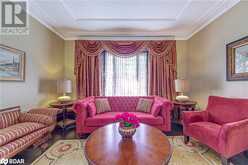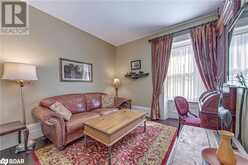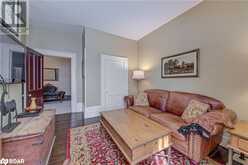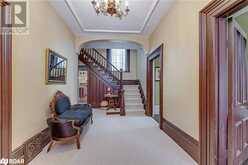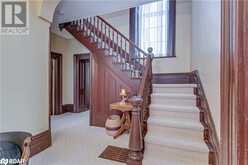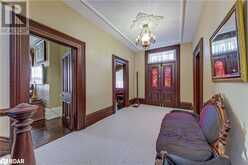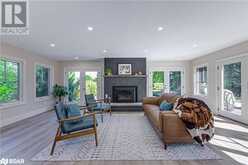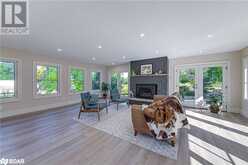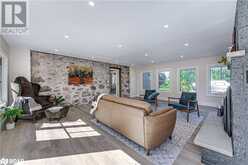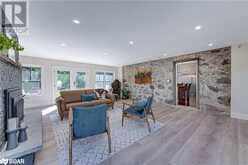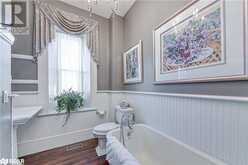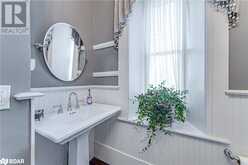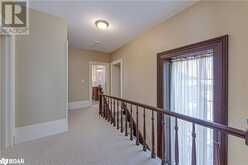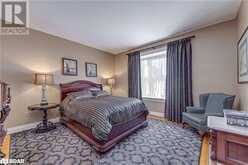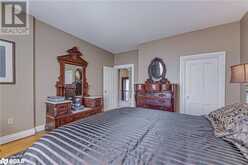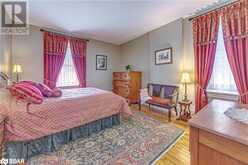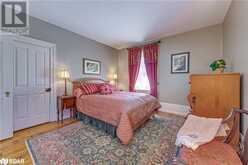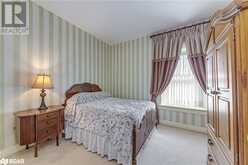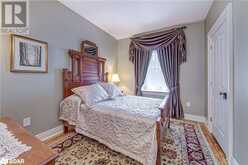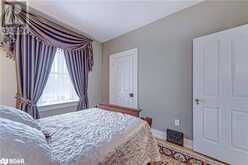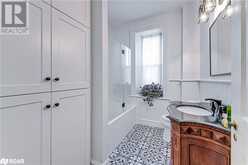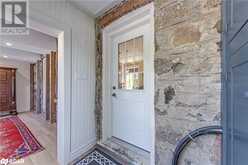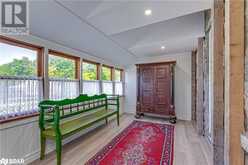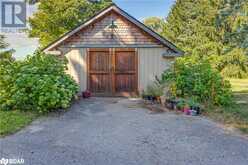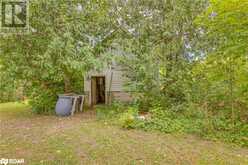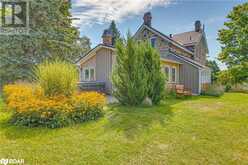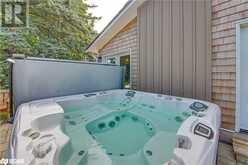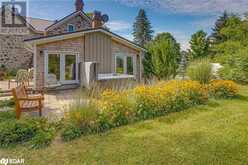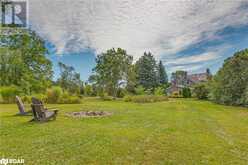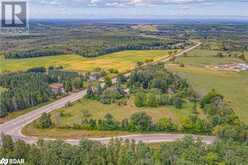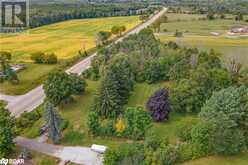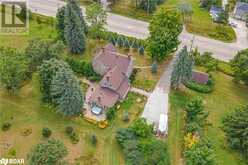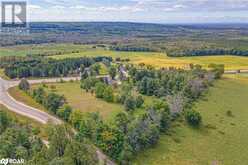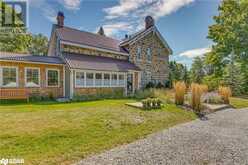1680 HIGHWAY 26, RR #2, Springwater, Ontario
$1,595,000
- 6 Beds
- 2 Baths
- 3,928 Square Feet
This Victorian home built in 1872 is historically known as Strathaven or The Wattie House. Located on a high/dry parcel of land totaling 6.97acres in Springwater Township. Very much a captivating home as it exudes in-depth history, endless charm and meticulous craftsmanship throughout. Any maintenance done to this century home has been done to preserve and not compromise the integrity of the home. The entrance is a grand spectacle on its own that welcomes you to the warmth and majestic beauty that this home offers. Boasting 3928sq feet of living space on the two upper floors, including 6 large bedrooms and 2 full new baths (one with linen closet). A few important upgrades to mention are: new septic system (2011), newer gas furnace and A/C (2011), updated wiring/panel, new windows (some are historical), new flooring (refinished original hardwood and new luxurious carpet 2024), many unique/timeless light fixtures ($$$) & custom drapery just to name a few. You will be absolutely wowed by the top to bottom custom kitchen which truly is a remarkable place for family/social gatherings. Other notable features are the original plaster archways, crown molding, wainscoting, towering baseboards and historical grand fireplace. The current owners have taken exceptional care of this home and have made an abundance of upgrades, while preserving the home's natural character. The chimneys have been rebuilt and topped with custom copper caps to match the copper valances over the front two windows. There is a detached garage and additional older barn on the property, which you can use your imagination with. This home is for someone wanting space and privacy in a parklike setting, yet be located within 10min to Barrie, Snow Valley Ski Resort, Vespra Hills Golf Club, multi recreational trails and so much more. An absolute historic gem to view. True timeless elegance in this beauty. Don't miss your chance to own some history in Springwater Township. (id:56241)
- Listing ID: 40639089
- Property Type: Single Family
- Year Built: 1872
Schedule a Tour
Schedule Private Tour
Sheila Shepherd would happily provide a private viewing if you would like to schedule a tour.
Match your Lifestyle with your Home
Contact Sheila Shepherd, who specializes in Springwater real estate, on how to match your lifestyle with your ideal home.
Get Started Now
Lifestyle Matchmaker
Let Sheila Shepherd find a property to match your lifestyle.
Listing provided by Sutton Group Incentive Realty Inc. Brokerage
MLS®, REALTOR®, and the associated logos are trademarks of the Canadian Real Estate Association.
This REALTOR.ca listing content is owned and licensed by REALTOR® members of the Canadian Real Estate Association. This property, located at 1680 HIGHWAY 26, RR #2 in Springwater Ontario, was last modified on September 3rd, 2024. Contact Sheila Shepherd to schedule a viewing or to find other properties for sale in Springwater.

