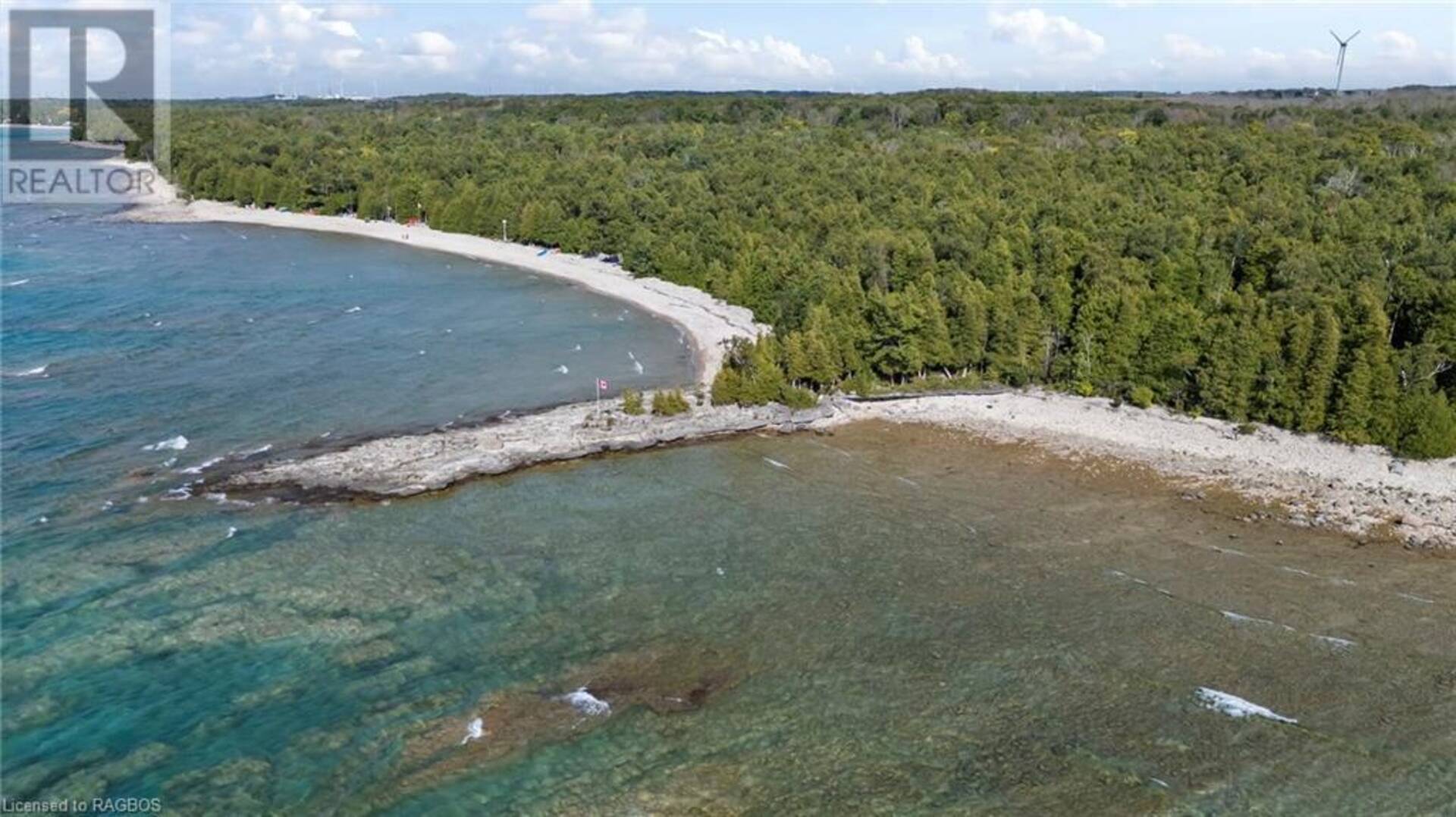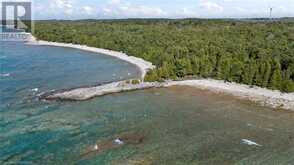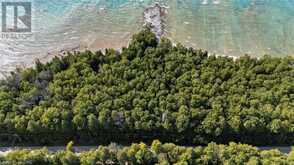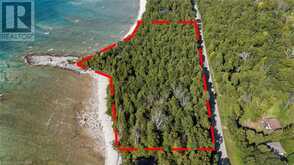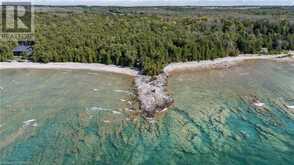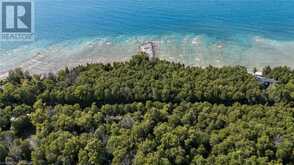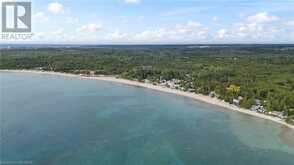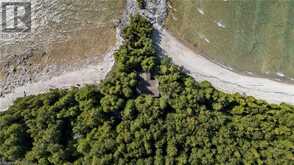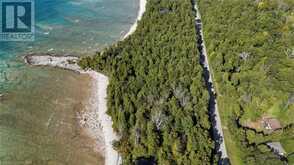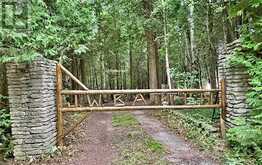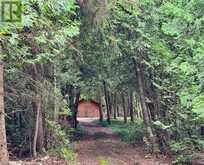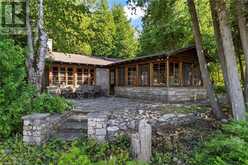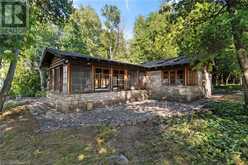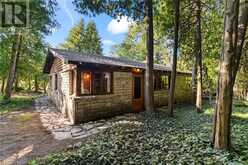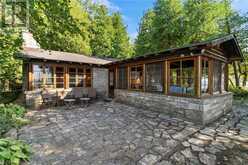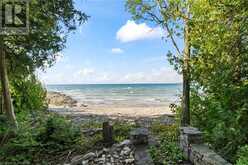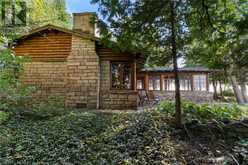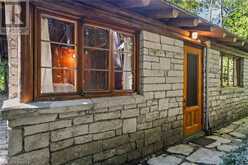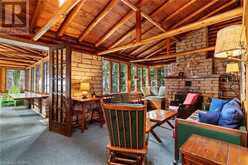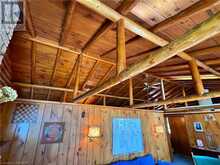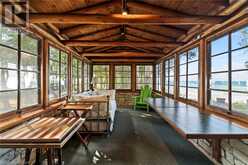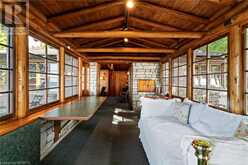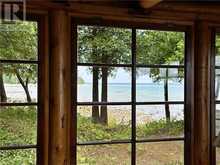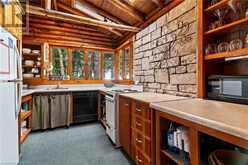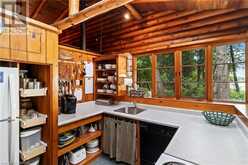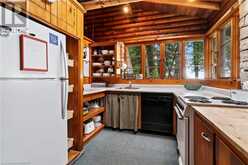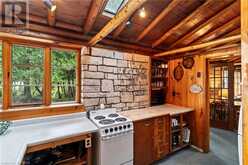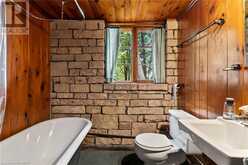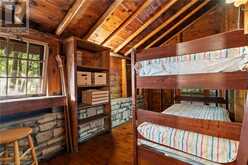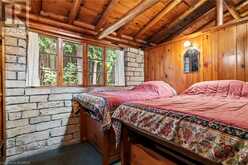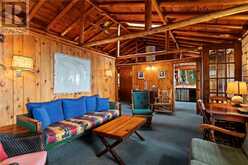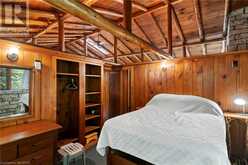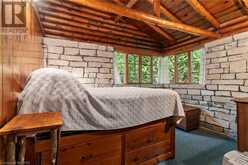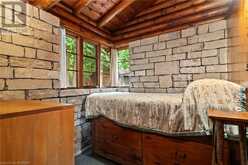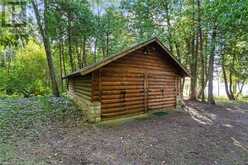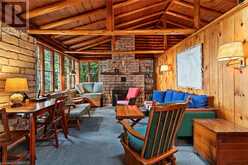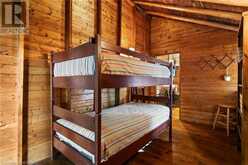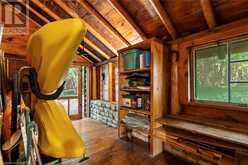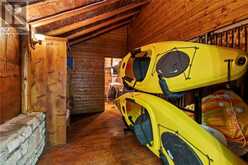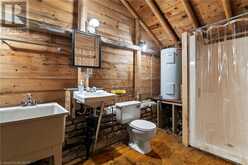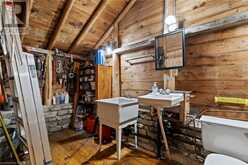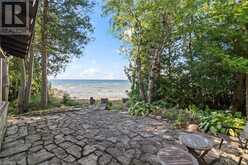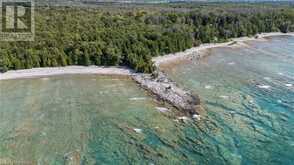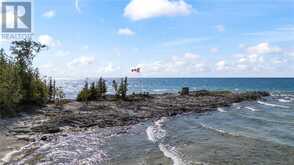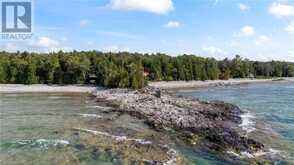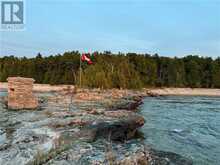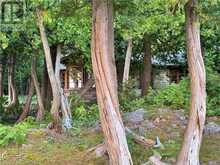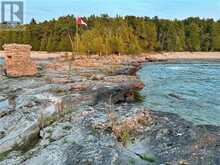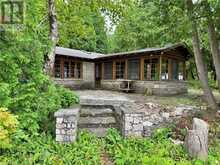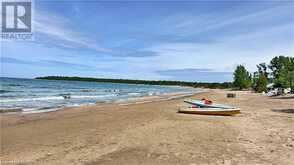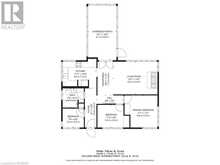204 VICTORIA Street, Inverhuron, Ontario
$2,489,000
- 1,045 Square Feet
This spectacular 3.1 acre lakefront property has prime development potential. The opportunity offers 743 ft of lake frontage on 3.1 wooded acres that is highlighted by the dramatic physical feature of a prominent limestone peninsula jutting into Lake Huron for 80-ish metres. The road dimensions of 660 linear ft also offer interesting lot potential. The Zoning is PD. There is municipal water along its road frontage. Sewage currently would be Private Services. The current stone and log cottage was built in 1936 and has been lovingly maintained in its original, historic style while updated with the modern utilities of copper plumbing and wiring, two septic systems, a modern well and a reasonably new roof. It has withstood the test of time remarkably well. The cottage is 1045 sq. ft. with three bedrooms. The adjacent Bunkhouse is extra special as it offers 438 sq. ft with two bedrooms and its own 3 piece bathroom. In total this means 1500 sq. ft. of living space. The main cottage is lake view dominated. The kitchen has large lake view windows as does the beautifully maintained living room. The family room goes even a step further with large lakefront windows on three sides. The main cottage is rounded out with a four piece bathroom with a deep claw foot tub, internet connectivity, land line ability and a cozy kitchen complete with a dishwasher. Inverhuron is a quiet, family friendly beach community about 10 km north of Kincardine ON. There is a sand beach to complement its scenic limestone formations, a good fishing river, a Provincial Park immediately next door and the Great Lakes Waterfront Bike Trail goes past this property. Interested parties should do their own due diligence regarding future rebuilding or renovation. Available on an “as is, where is” basis. Call your favourite REALTOR® Today. (id:56241)
- Listing ID: 40640389
- Property Type: Hospitality
- Year Built: 1936
Schedule a Tour
Schedule Private Tour
Sheila Shepherd would happily provide a private viewing if you would like to schedule a tour.
Match your Lifestyle with your Home
Contact Sheila Shepherd, who specializes in Inverhuron real estate, on how to match your lifestyle with your ideal home.
Get Started Now
Lifestyle Matchmaker
Let Sheila Shepherd find a property to match your lifestyle.
Listing provided by ROYAL LEPAGE EXCHANGE REALTY CO. Brokerage (KIN)
MLS®, REALTOR®, and the associated logos are trademarks of the Canadian Real Estate Association.
This REALTOR.ca listing content is owned and licensed by REALTOR® members of the Canadian Real Estate Association. This property, located at 204 VICTORIA Street in Inverhuron Ontario, was last modified on September 2nd, 2024. Contact Sheila Shepherd to schedule a viewing or to find other properties for sale in Inverhuron.

