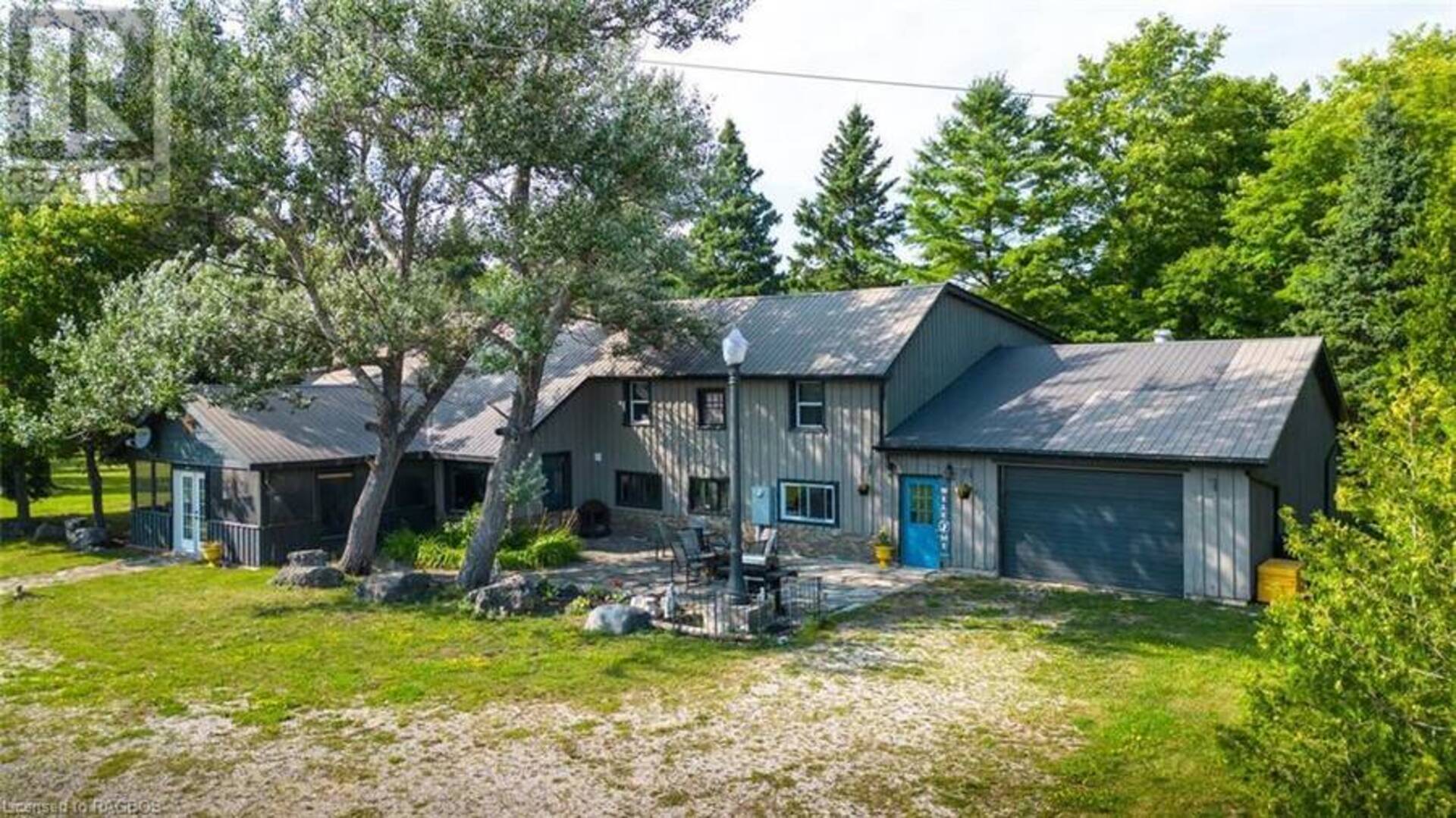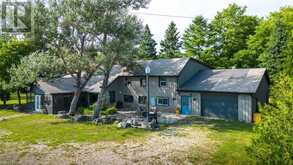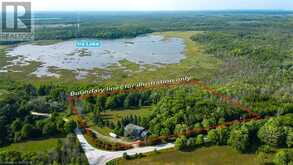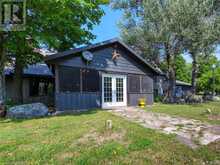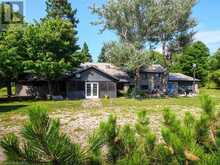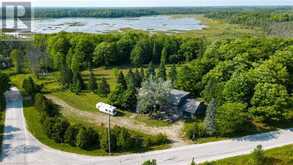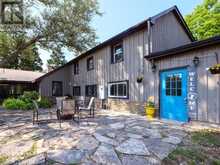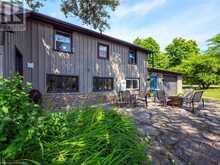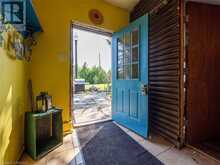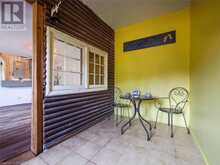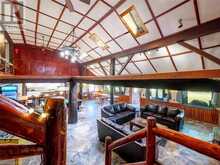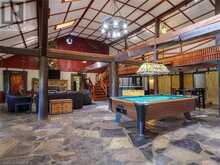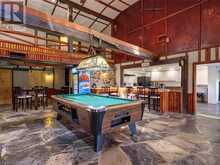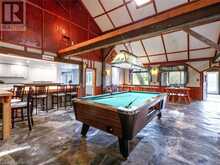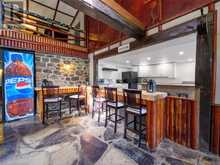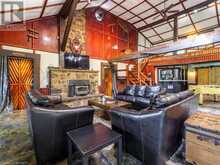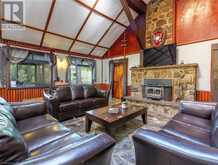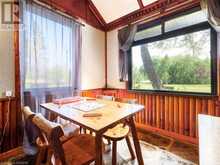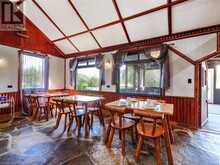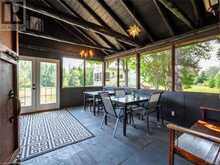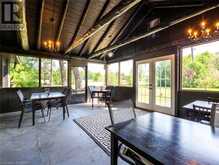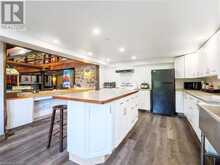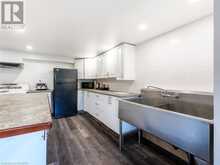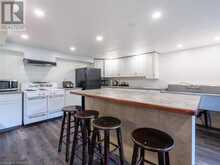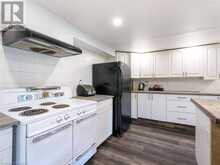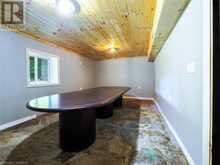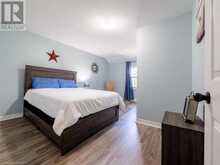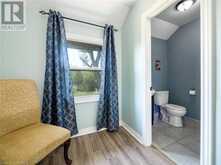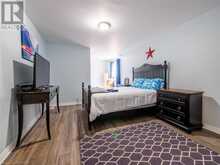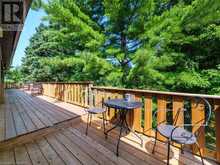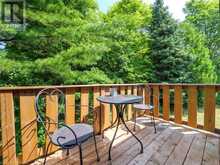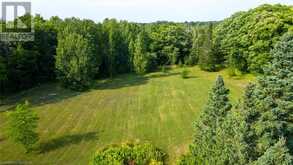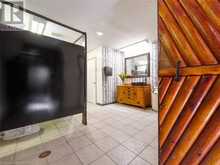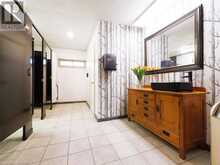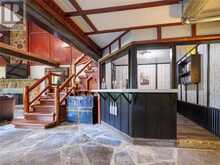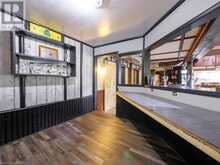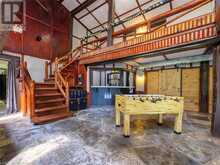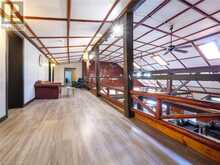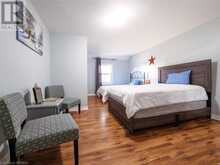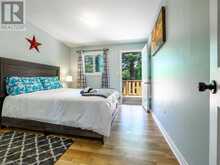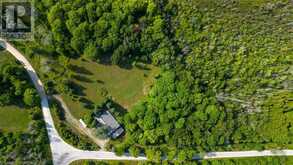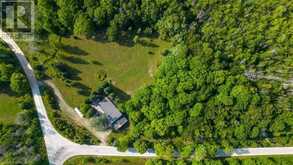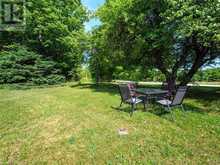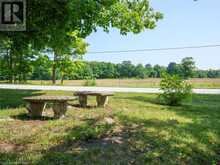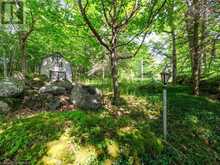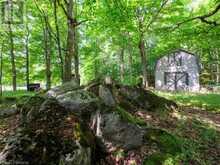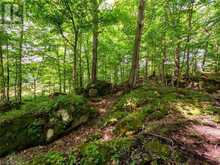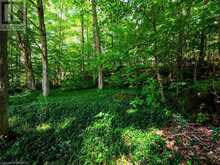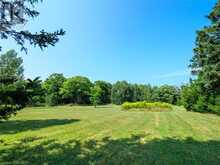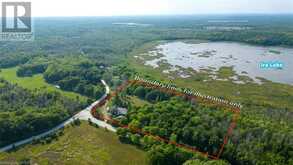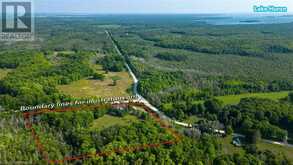290 CLARKE'S Road, Northern Bruce Peninsula, Ontario
$975,000
- 7 Beds
- 8 Baths
- 5,500 Square Feet
If you are searching for your next adventure, welcome to 290 Clarke's Rd! This 7 acre commercially zoned parcel offers plenty of possibilities for the entrepreneur, investor or large family. Formerly known as Colonel Clarke’s Tavern, functioning as a bar and restaurant in past years, it has more recently served as a private vacation retreat and lodge rental property. Tucked away on a corner lot, it has a large, scenic lawn space along with mature treed areas and gorgeous natural rockery so typical of the Bruce Peninsula. Plenty of parking is afforded along with an attached garage and workshop. The building itself has over 5,500 sq.ft. of finished space plus an additional 700+sq.ft. of unfinished area with separate entry (which would make a great caretakers unit or in-law suite for someone with the right vision!) The expansive grand room provides comfort with high ceilings, fireplace and original wooden beams plus stone floor. There is easy access to the open kitchen, plus a bar area. Also on the main level are two large bonus rooms, which could be used as offices, storage or for a conference meeting room. The building boasts 7 bedrooms and 7 private bathrooms, plus an additional 3 stall washroom on the main level. The upper level has updated flooring, lighting and windows and five of the bedrooms offer a walkout to an upper level balcony/sitting area overlooking the grounds. With its commercial zoning the property allows for a wide range of potential uses! * Lodge * Restaurant * Specialty Shops * General Store * Miniature Golf Course * & More! Now it’s your turn to imagine what the next chapter for this property holds – wedding venue? conference/retreat centre? – so many possibilities! Come have a look! (id:56241)
- Listing ID: 40626630
- Property Type: Single Family
Schedule a Tour
Schedule Private Tour
Sheila Shepherd would happily provide a private viewing if you would like to schedule a tour.
Match your Lifestyle with your Home
Contact Sheila Shepherd, who specializes in Northern Bruce Peninsula real estate, on how to match your lifestyle with your ideal home.
Get Started Now
Lifestyle Matchmaker
Let Sheila Shepherd find a property to match your lifestyle.
Listing provided by RE/MAX GREY BRUCE REALTY INC Brokerage (Tobermory)
MLS®, REALTOR®, and the associated logos are trademarks of the Canadian Real Estate Association.
This REALTOR.ca listing content is owned and licensed by REALTOR® members of the Canadian Real Estate Association. This property, located at 290 CLARKE'S Road in Northern Bruce Peninsula Ontario, was last modified on August 20th, 2024. Contact Sheila Shepherd to schedule a viewing or to find other properties for sale in Northern Bruce Peninsula.

