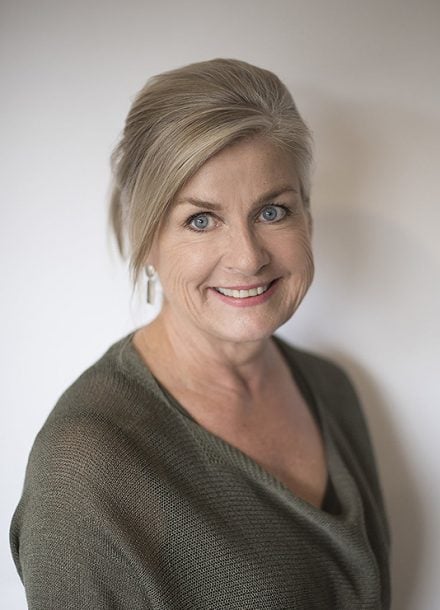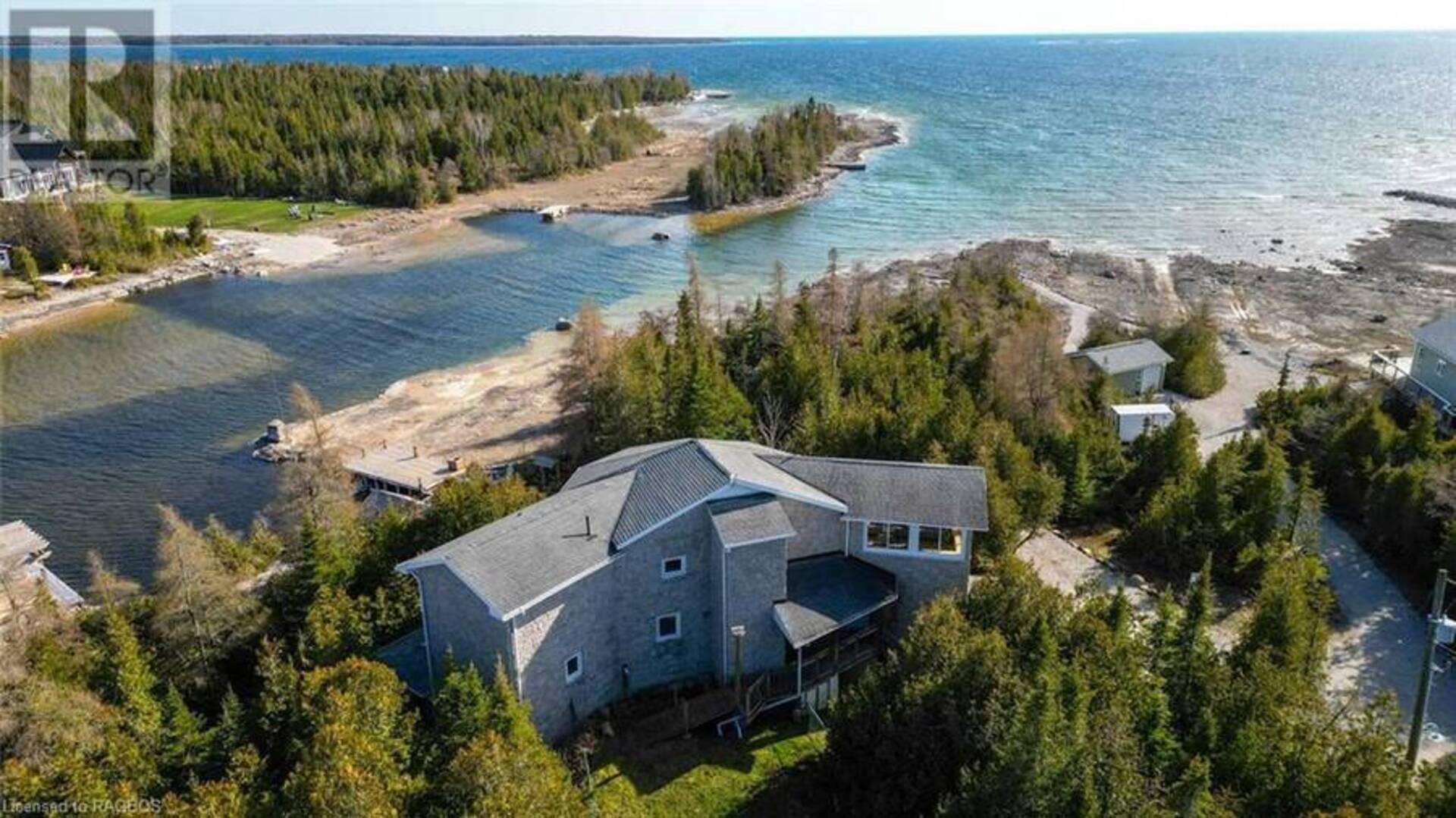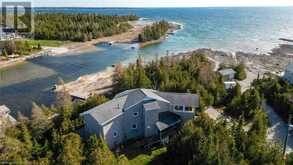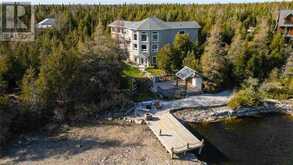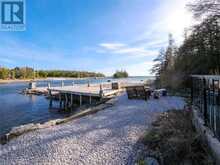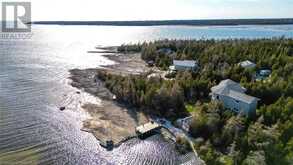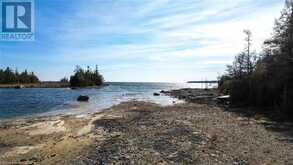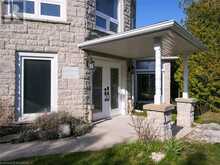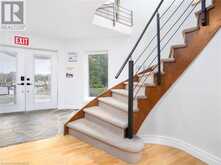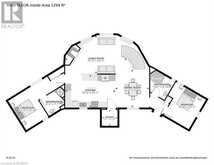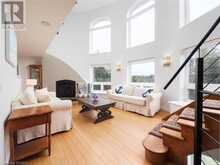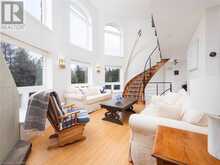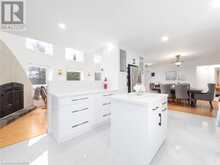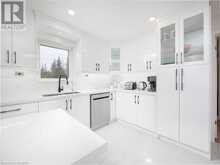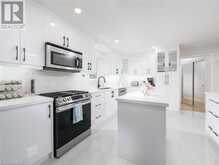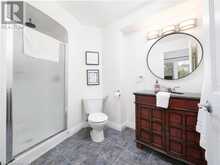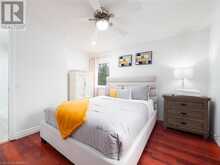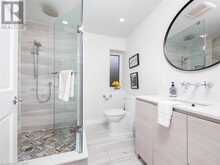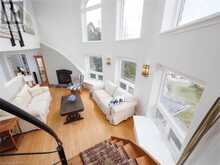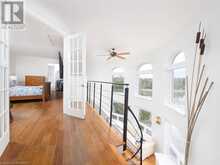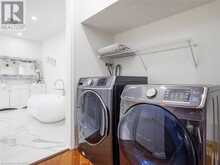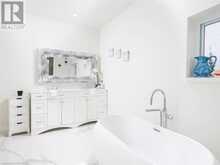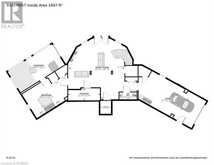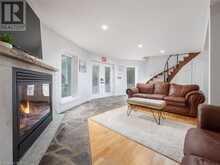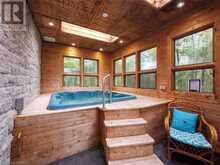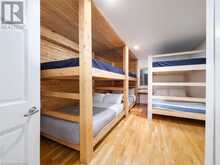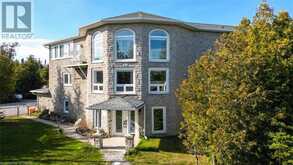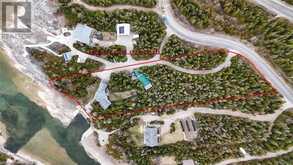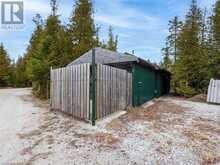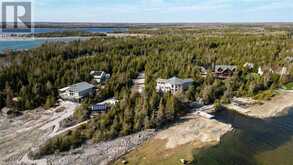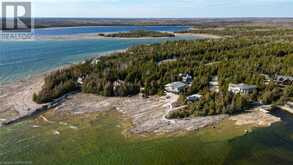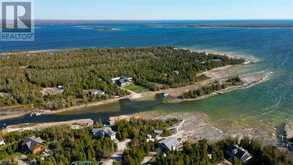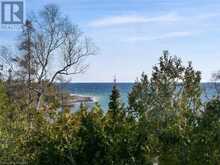41 BOYD'S HARBOUR Loop, Northern Bruce Peninsula, Ontario
$1,499,000
- 4 Beds
- 4 Baths
- 3,204 Square Feet
Experience the ultimate in turnkey luxury living in this 3-story, 3000+ sq ft waterfront home on beautiful Boyd's Harbour. The attention to detail in this home is evident, from the beautiful stone exterior to the large windows that showcase the stunning waterfront and allow light to cascade into the freshly painting interior. With its spacious layout and amenities, this home offers the perfect retreat for relaxation and enjoyment. The double door entry sets the tone with its large family room, cozy fireplace and bright interior, providing a welcoming atmosphere for gatherings. Indulge and rejuvenate in your own personal sauna and hot tub room and let the cares melt away. Climb the grand staircase to the main floor and step into the stylish and inviting open plan living room, dining room and stunning newly installed kitchen. Also, on the main floor you will find two beautiful bedrooms each with a 3-piece bath providing both comfort and privacy for your family and friends. The primary suite occupying the entire upper level offers a large spacious bedroom overlooking the great room below and a luxurious ensuite with marble flooring, double sink vanity, steam shower, and a gorgeous tub perfect for a soothing soak. There is also a sunroom which captures the lake views and offers a place to sit and enjoy a glass of wine. With its waterfront seating area and direct access to Lake Huron via a private dock on a shared water well, you can easily take advantage of waterfront activities and breathtaking views. The central location on the Peninsula, provides the perfect balance of seclusion and accessibility to amenities with Lion’s Head a short 15 minute drive away. Escape the hustle and bustle of everyday life and live out your dreams here on Boyds Harbour Loop. (id:56241)
- Listing ID: 40625874
- Property Type: Single Family
- Year Built: 2004
Schedule a Tour
Schedule Private Tour
Sheila Shepherd would happily provide a private viewing if you would like to schedule a tour.
Match your Lifestyle with your Home
Contact Sheila Shepherd, who specializes in Northern Bruce Peninsula real estate, on how to match your lifestyle with your ideal home.
Get Started Now
Lifestyle Matchmaker
Let Sheila Shepherd find a property to match your lifestyle.
Listing provided by RE/MAX GREY BRUCE REALTY INC Brokerage (Tobermory)
MLS®, REALTOR®, and the associated logos are trademarks of the Canadian Real Estate Association.
This REALTOR.ca listing content is owned and licensed by REALTOR® members of the Canadian Real Estate Association. This property, located at 41 BOYD'S HARBOUR Loop in Northern Bruce Peninsula Ontario, was last modified on August 1st, 2024. Contact Sheila Shepherd to schedule a viewing or to find other properties for sale in Northern Bruce Peninsula.
