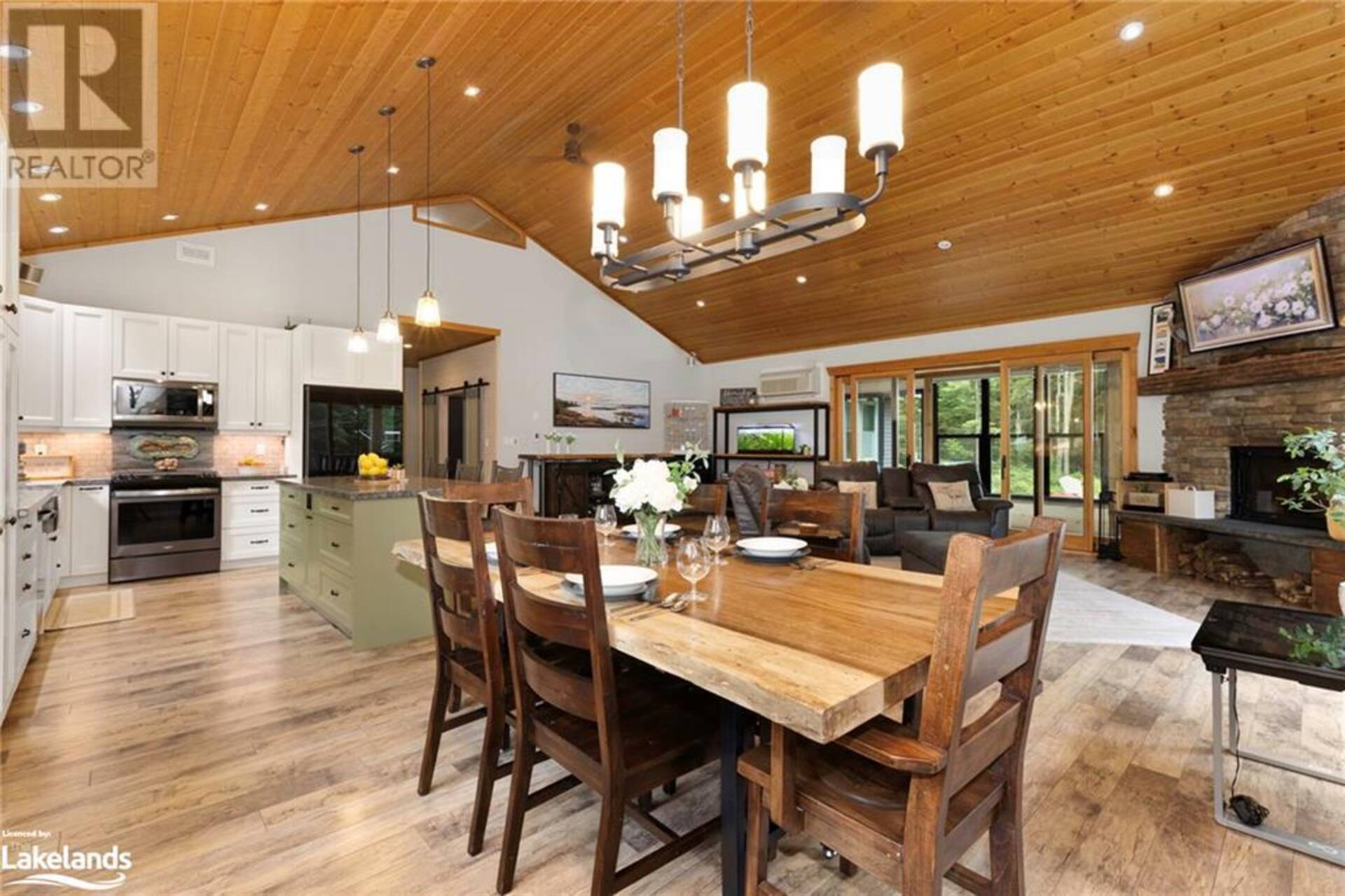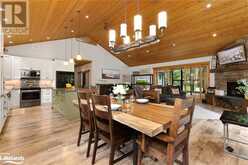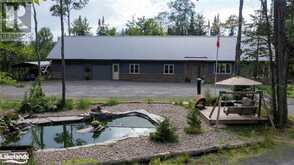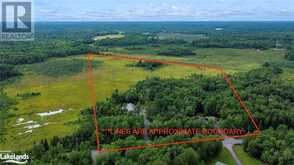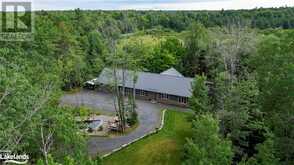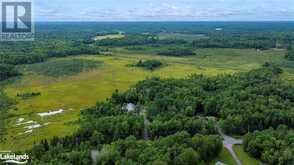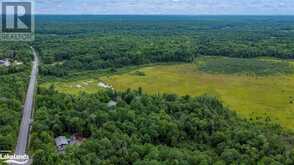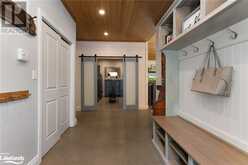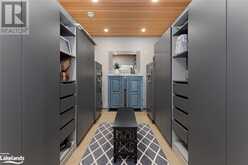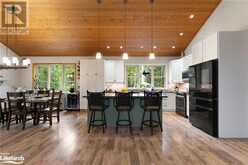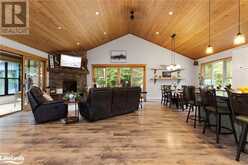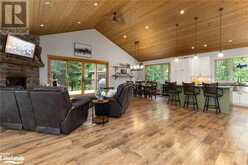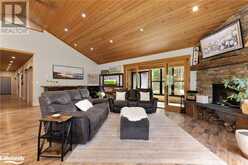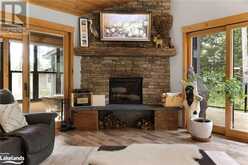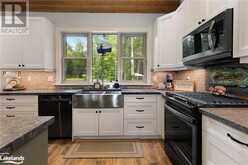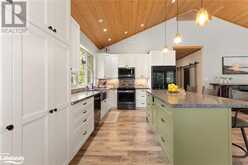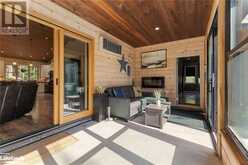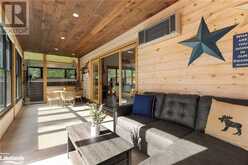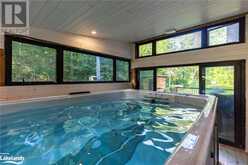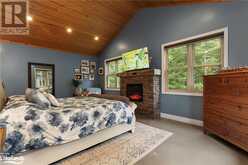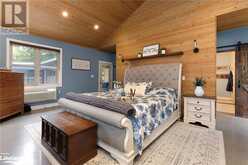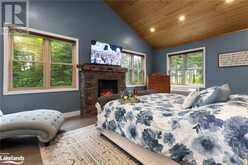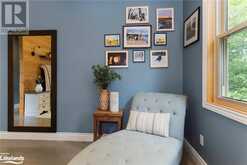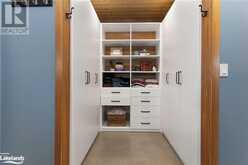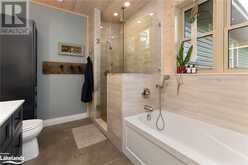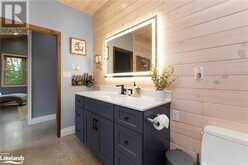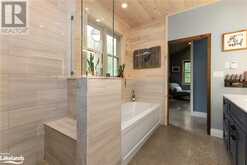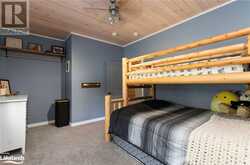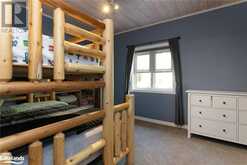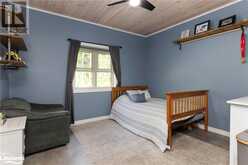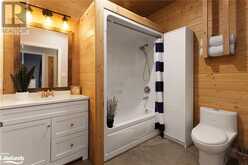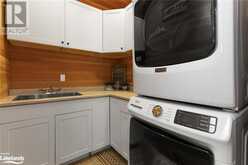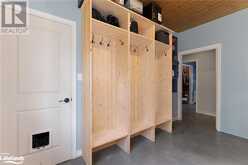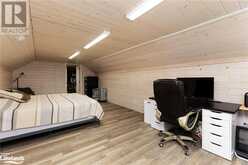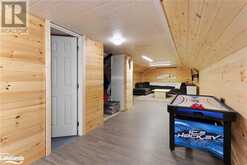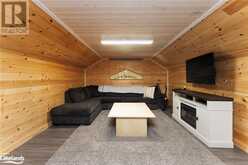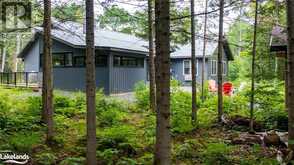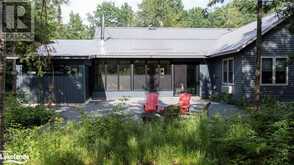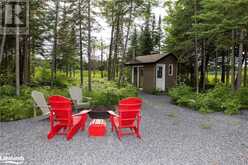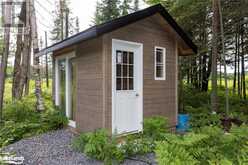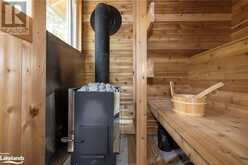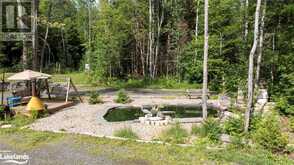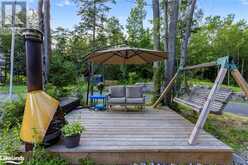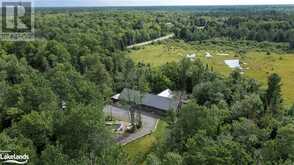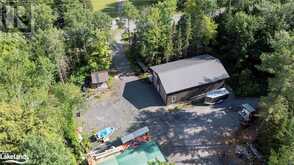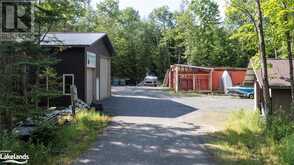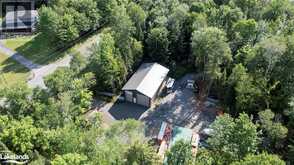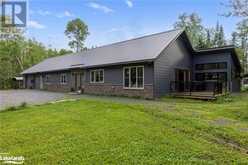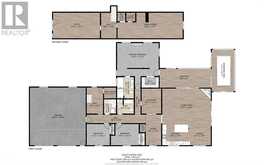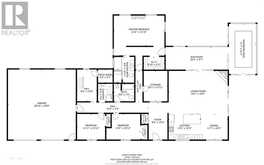51 WOODS Road, Nobel, Ontario
$1,125,000
- 3 Beds
- 3 Baths
- 3,799 Square Feet
Come experience the epitome of luxury and tranquility with this incredible custom-built home situated on over 30 acres of land to enjoy. Spanning over 3,500 sq ft this residence offers a blend of sophisticated design and modern comfort featuring radiant heated floors throughout and a breathtaking cathedral ceiling in the great room. The open-concept kitchen is a dream for entertaining complete with a large island, custom cabinetry and bright spaces perfect for time together with family and friends. The living room, anchored by a grand wood-burning fireplace, opens into a fully screened area and a private deck providing a seamless indoor-outdoor living experience. Adjacent to this space is an indoor swim spa ensuring year-round relaxation and fun. Step outside to a patio equipped with a firepit and sauna ideal for unwinding under the stars. The main floor boasts three spacious bedrooms, a laundry and utility room and convenient walkout access to a double attached garage. The primary suite is a true retreat featuring a luxurious renovated bathroom and a fully custom walk-in closet along with a cozy fireplace. Upstairs is a bonus loft bedroom or office space along with a family room for movies and popcorn on those special family nights at home. Top-notch finishes abound throughout the property showing pride of ownership and attention to detail at every turn enhancing the overall charm and functionality. Outside nature enthusiasts will find their haven with a private pond, a large garden and ample parking for guests. Just a short walk down the trail leads you to your large 30ft x50ft workshop with 16' ceilings, perfect for all your toys and projects. Sellers are open to leasing back the shop for a time period suitable to the buyers. The property also features trails for snowmobiling and is conveniently located next to the OFSC trails. Come experience the peace and quiet of this incredible escape where luxury meets nature in perfect harmony. (id:56241)
- Listing ID: 40638762
- Property Type: Single Family
- Year Built: 2018
Schedule a Tour
Schedule Private Tour
Sheila Shepherd would happily provide a private viewing if you would like to schedule a tour.
Match your Lifestyle with your Home
Contact Sheila Shepherd, who specializes in Nobel real estate, on how to match your lifestyle with your ideal home.
Get Started Now
Lifestyle Matchmaker
Let Sheila Shepherd find a property to match your lifestyle.
Listing provided by Royal LePage Team Advantage Realty, Brokerage, Parry Sound
MLS®, REALTOR®, and the associated logos are trademarks of the Canadian Real Estate Association.
This REALTOR.ca listing content is owned and licensed by REALTOR® members of the Canadian Real Estate Association. This property, located at 51 WOODS Road in Nobel Ontario, was last modified on August 29th, 2024. Contact Sheila Shepherd to schedule a viewing or to find other properties for sale in Nobel.

