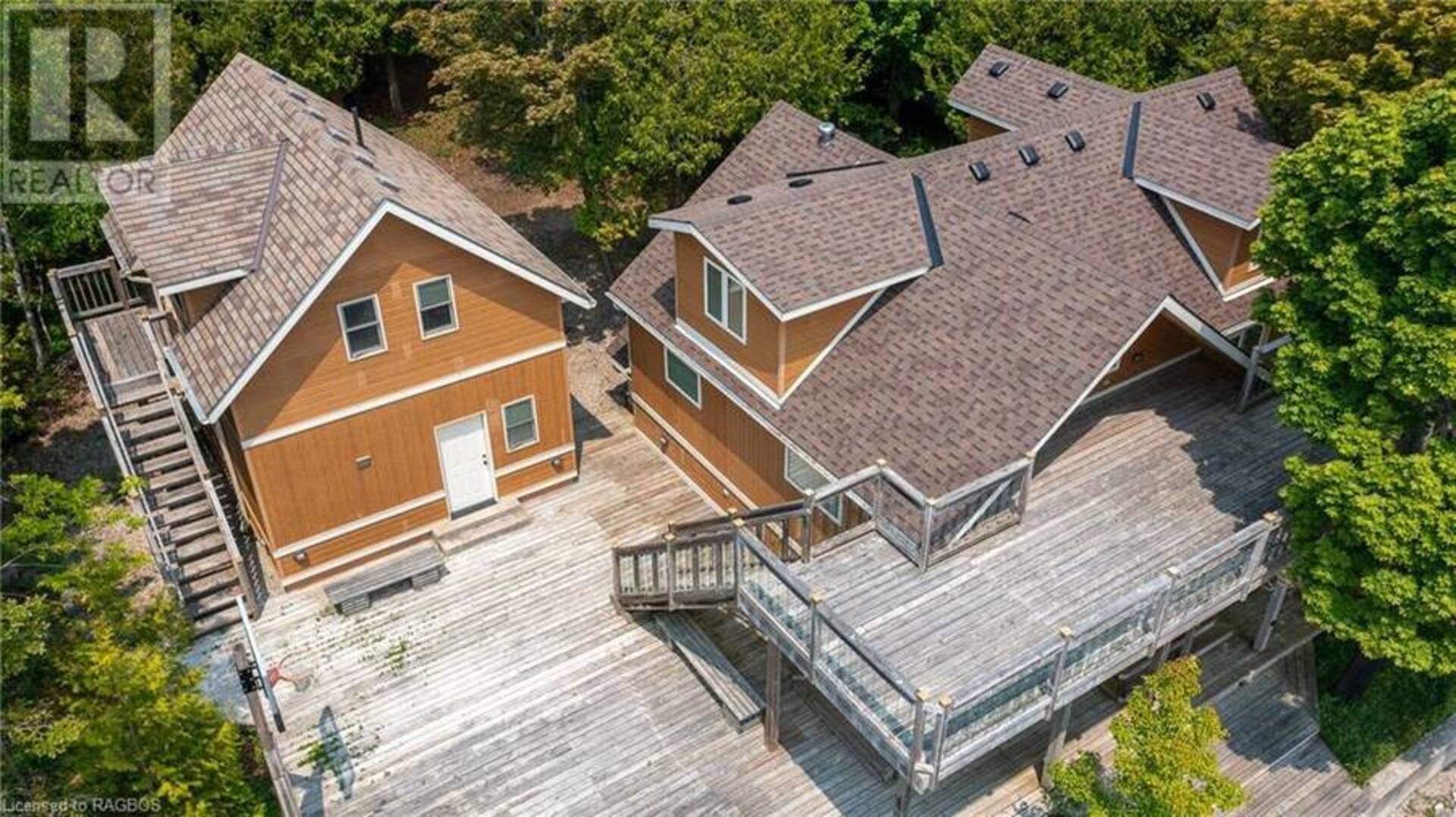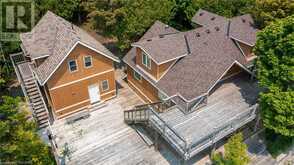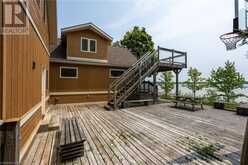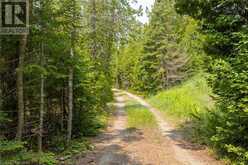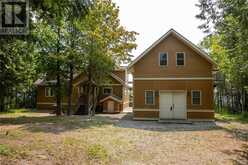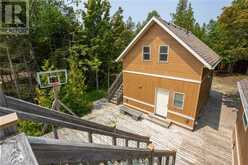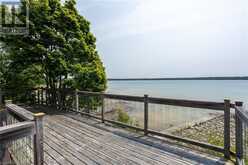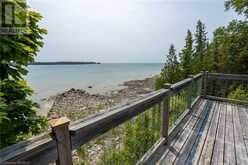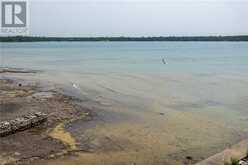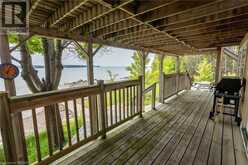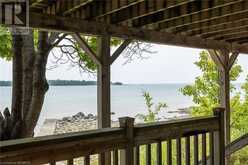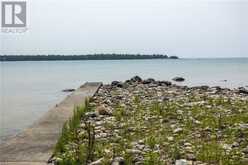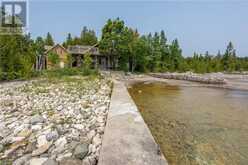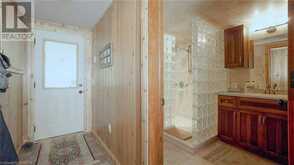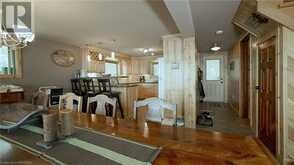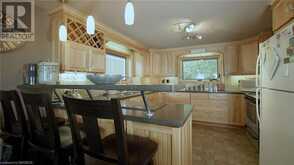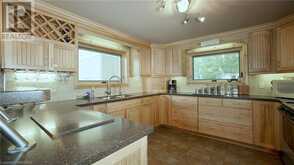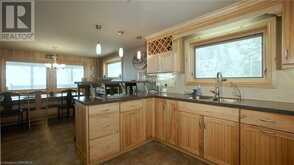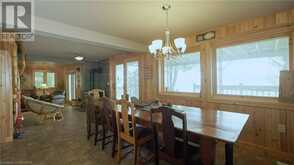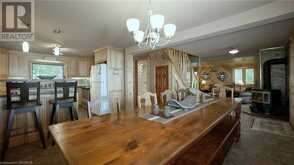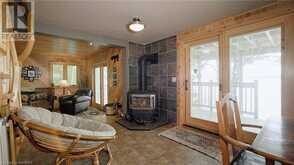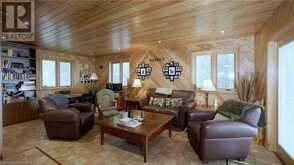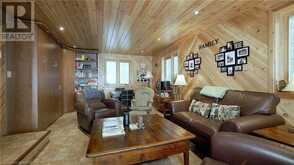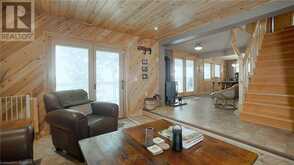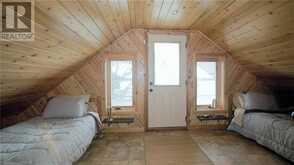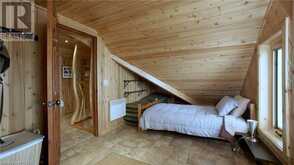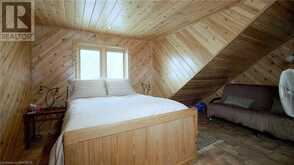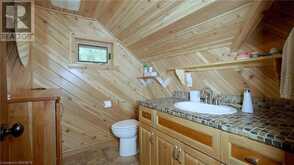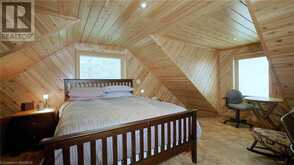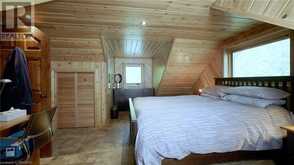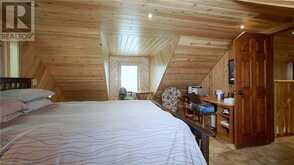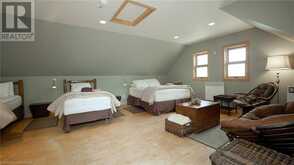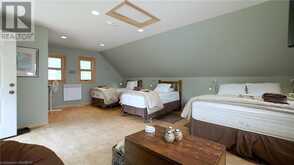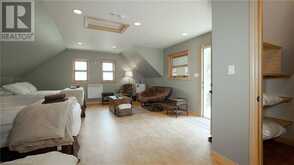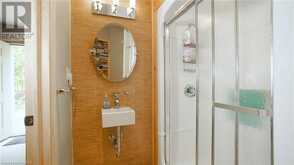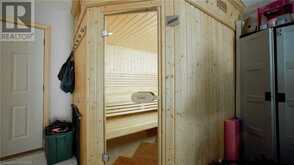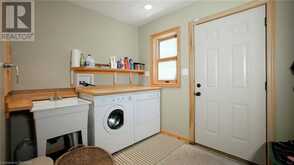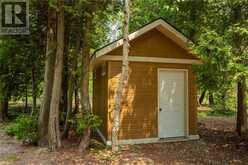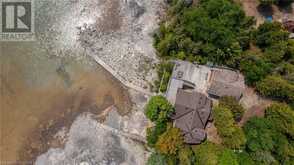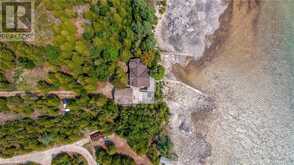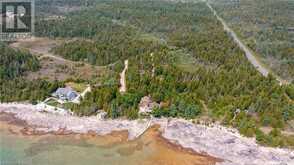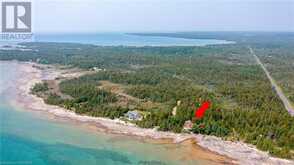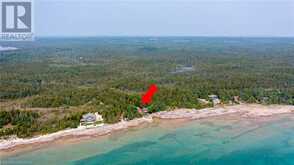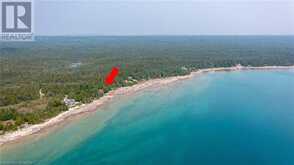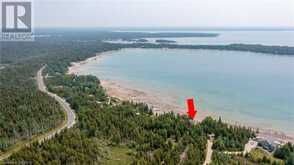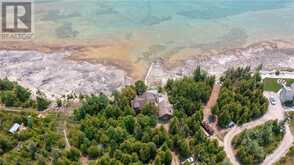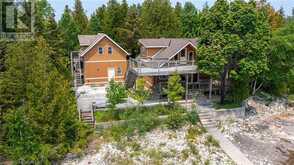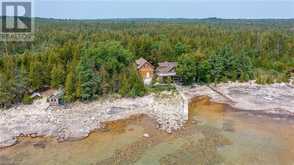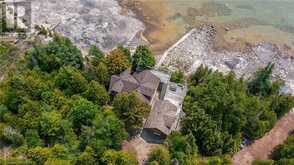584 WARNER BAY Road, Tobermory, Ontario
$1,399,000
- 3 Beds
- 3 Baths
- 1,825 Square Feet
Private Waterfront Cottage on Warner Bay situated on 4.8 acres. Boasting 216' of shoreline spanning across this extra wide lot offering southern exposure. Main floor has large kitchen with breakfast bar, spacious dining area for large family gatherings, Cozy family room with stand alone propane fireplace for those chilly evenings. Also an area for game activities & Custom wall unit with Murphy bed when needed allowing up to 14 guests with areas to sleep. The main floor has a spacious 3 pc bathroom with large walk - in glass block shower & travertine marble heated floors. Two patio doors lead to the expansive waterside deck. Enjoy morning coffee or evening cocktails while listening to the waves lapping beside you. 2nd level has a 2 pc bathroom & 3 bedrooms, one with a walk out deck overlooking the crystal blue waters of Lake Huron. Intricate red cedar detailing is found throughout on the walls and ceilings providing that true cottage feel. A detached 18' x 24' building offers space to house all your water toys & is equipped with a 3 pc bath, laundry facilities and 6 person wet sauna on the main level. Upstairs is finished for guest overflow offering 3 beds, walk in closet and a common sitting area. Privacy is provided by many trees including mature maple. The original charming A Frame cottage was maintained and substantial upgrades & additions were completed in 2008. Cement dock and rock gabions in place for fluctuating lake levels. Easy launching for kayaks and perfect for swimming even with young children. This cottage offers so much & is waiting to create some new family memories. Property is being sold turn key with all existing contents (furnishings, kitchenware, kayaks, bikes) Vendor take back option also available at a superior rate to the banks (id:56241)
- Listing ID: 40554412
- Property Type: Single Family
- Year Built: 2008
Schedule a Tour
Schedule Private Tour
Sheila Shepherd would happily provide a private viewing if you would like to schedule a tour.
Match your Lifestyle with your Home
Contact Sheila Shepherd, who specializes in Tobermory real estate, on how to match your lifestyle with your ideal home.
Get Started Now
Lifestyle Matchmaker
Let Sheila Shepherd find a property to match your lifestyle.
Listing provided by CHESTNUT PARK REAL ESTATE LIMITED, BROKERAGE (TOBERMORY)
MLS®, REALTOR®, and the associated logos are trademarks of the Canadian Real Estate Association.
This REALTOR.ca listing content is owned and licensed by REALTOR® members of the Canadian Real Estate Association. This property, located at 584 WARNER BAY Road in Tobermory Ontario, was last modified on March 19th, 2024. Contact Sheila Shepherd to schedule a viewing or to find other properties for sale in Tobermory.

