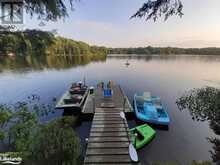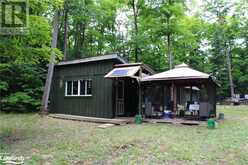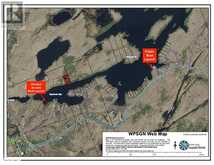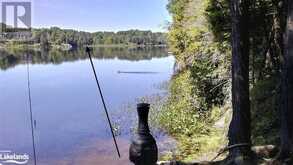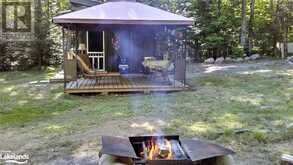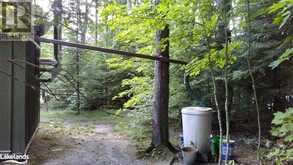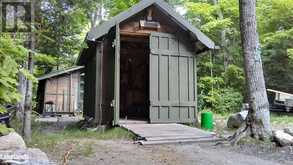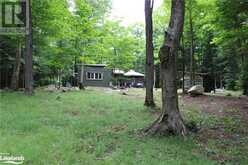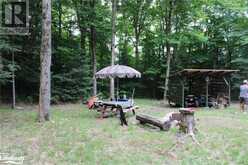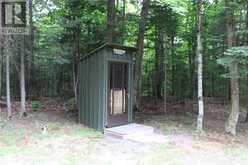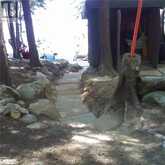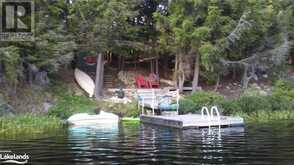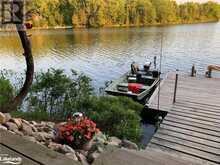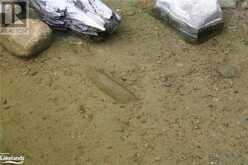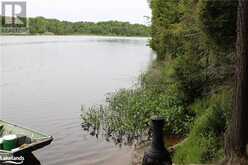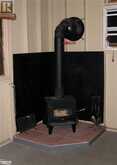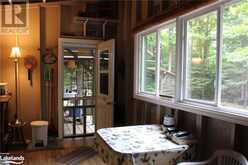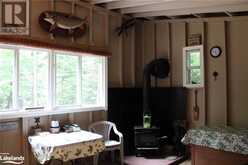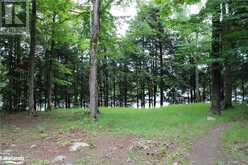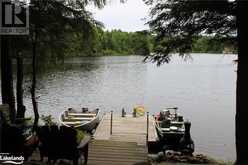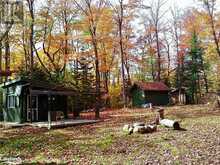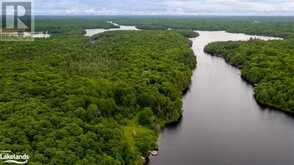60WA GOOSENECK Lake, Whitestone, Ontario
$329,000
- 192 Square Feet
Escape to tranquility on Gooseneck Lake with this exceptional opportunity! Embrace over 2 acres of secluded bliss featuring 240 feet of pristine shoreline. This off-grid retreat is powered by solar and generator, ensuring sustainable living in harmony with nature. The charming 16x12 main cabin is ideal for 3 season use, complete with a cozy woodstove for chilly evenings. Enjoy a covered deck and expansive gazebo on a sturdy decking platform, perfect for entertaining or simply soaking in the serene surroundings. The cabin features a durable metal roof, updated windows, and meticulous upkeep throughout. Additional amenities include a convenient 12x8 storage shed and extra space for storing water toys and equipment. Wander along illuminated pathways to the deck and dock area, where a delightful fire pit awaits for enchanting starlit evenings, ideal for stargazing and marveling at the Milky Way. Nestled in Hayward's Bay on Gooseneck Lake, this boat access property offers unparalleled privacy amidst natural waterfront beauty. Discover the lake's rich offerings, boasting 30% Crown land and nearly 23 kilometers of shoreline renowned for pickerel, pike, and bass fishing. Access is convenient with a shared deeded Right of Way (ROW) for private parking and a small boat launch. For larger boats, a public boat launch with parking is just a brief 5-minute boat ride away. This retreat promises endless opportunities for privacy, swimming, boating, and fishing, all within 2.5 hours from the GTA. Don't miss out on your chance to own this secluded slice of paradise on Gooseneck Lake—your perfect getaway awaits! (id:56241)
- Listing ID: 40621127
- Property Type: Single Family
Schedule a Tour
Schedule Private Tour
Sheila Shepherd would happily provide a private viewing if you would like to schedule a tour.
Match your Lifestyle with your Home
Contact Sheila Shepherd, who specializes in Whitestone real estate, on how to match your lifestyle with your ideal home.
Get Started Now
Lifestyle Matchmaker
Let Sheila Shepherd find a property to match your lifestyle.
Listing provided by Royal LePage Team Advantage Realty, Brokerage, Parry Sound
MLS®, REALTOR®, and the associated logos are trademarks of the Canadian Real Estate Association.
This REALTOR.ca listing content is owned and licensed by REALTOR® members of the Canadian Real Estate Association. This property, located at 60WA GOOSENECK Lake in Whitestone Ontario, was last modified on July 17th, 2024. Contact Sheila Shepherd to schedule a viewing or to find other properties for sale in Whitestone.



